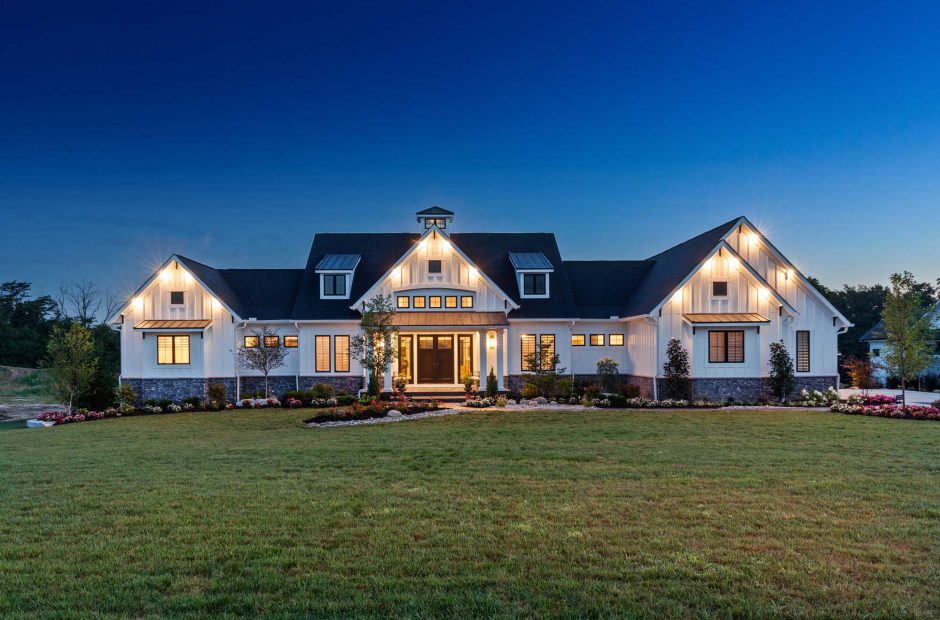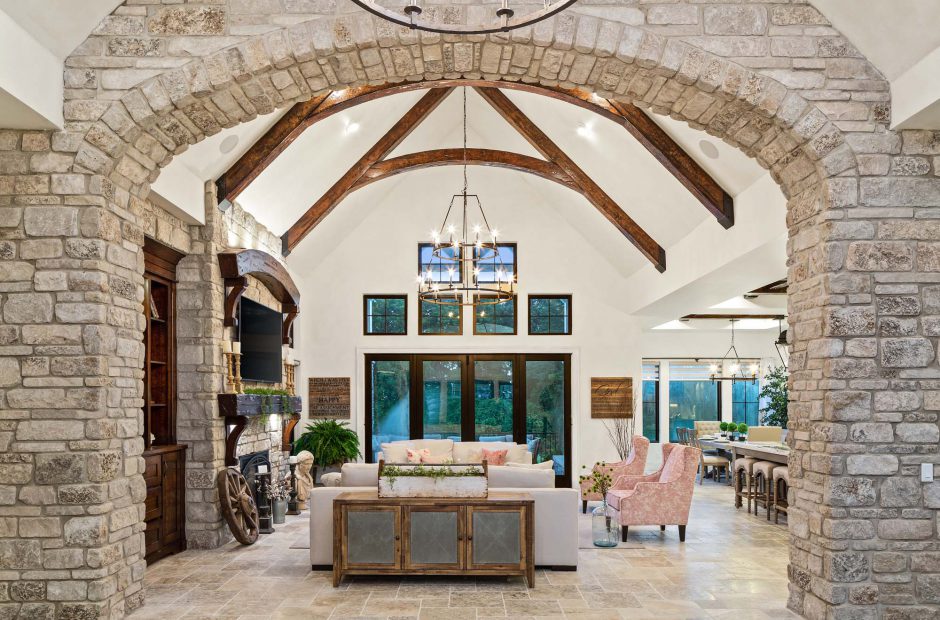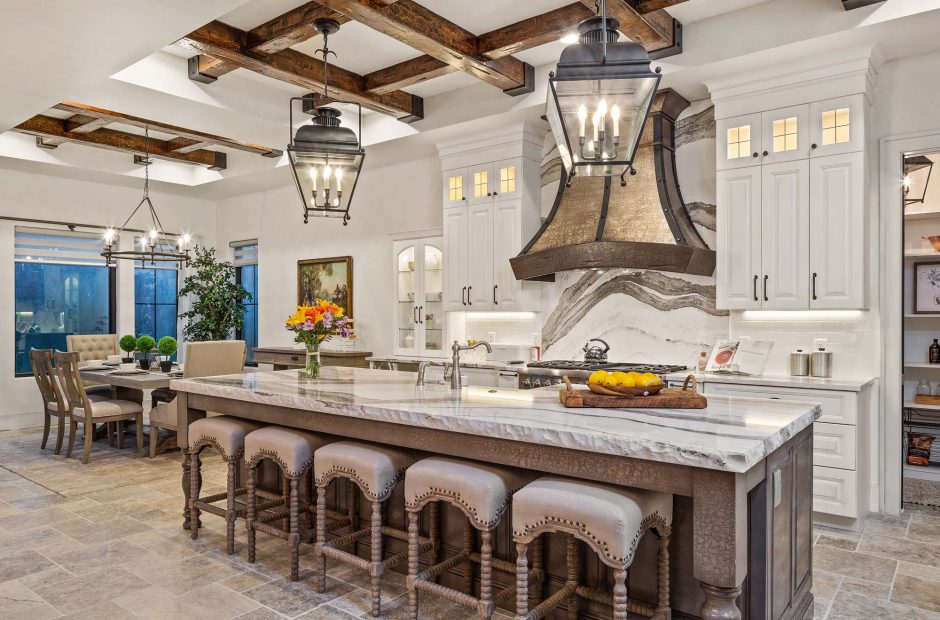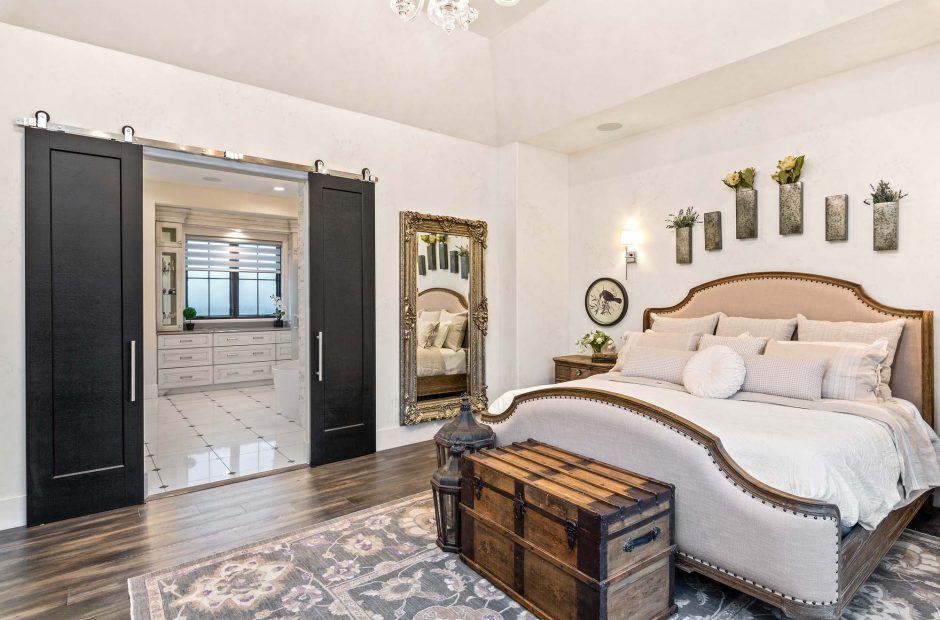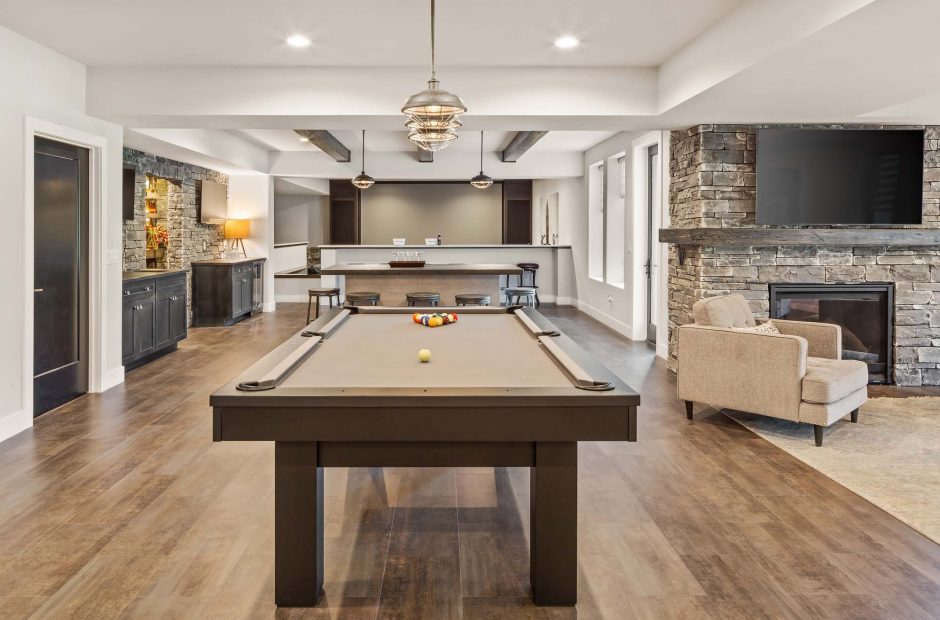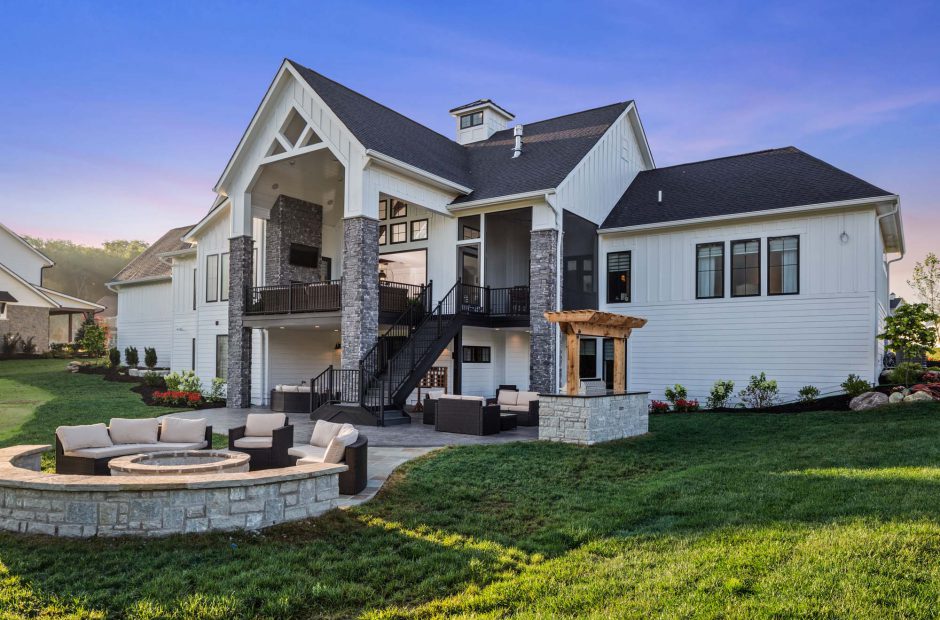Savannah
Bedrooms
3 - 5Bathrooms
2.5 - 3.5Levels
1Garages
2 - 3Square Feet
3,480+The Savannah
An Award-Winning Luxury Series Floor Plan
The Savannah is one of Justin Doyle Homes’ most celebrated Luxury Series floor plans, recognized for its thoughtful design, bold architectural character, and exceptional livability. Awarded Best Custom Home in Ohio in 2018 and featured in national design publications, including Grandin Road, the Savannah has become a favorite among homeowners seeking a home that blends refined luxury with inviting warmth.
Designed as a modern urban farmhouse, the Savannah is an entertainer’s dream, both indoors and out. The main level features an open floor plan centered around a dramatic great room with cathedral ceilings, seamlessly flowing into a covered terrace for effortless indoor-outdoor living. At the heart of the home, a true chef’s kitchen anchors the space, offering generous prep areas, premium finishes, and a layout designed for gathering.
The primary suite serves as a private retreat, balancing comfort and sophistication with spa-inspired details and thoughtful separation from the home’s main living areas. Clean lines, bold finishes, and carefully curated materials are carried throughout the home, creating a cohesive design that feels both elevated and welcoming.
The lower level expands the Savannah’s livability even further. Designed with entertaining in mind, it offers a sunken home theater, wine cellar, bar area, and expansive guest accommodations, making it ideal for hosting, relaxing, or multi-generational living. Every space is intentionally designed to feel purposeful, comfortable, and distinctly custom.
As with all Justin Doyle Homes floor plans, the Savannah is fully customizable. From layout refinements to finish selections, this award-winning design serves as a starting point for a home that reflects your lifestyle, priorities, and vision.
Savannah Floor Plan Features
-
Awarded Best Custom Home in Ohio (2018)
-
Featured in national design publications, including Grandin Road
-
Luxury Series urban farmhouse floor plan
-
Open-concept main level with cathedral ceilings in the great room
-
Covered terrace for seamless indoor-outdoor entertaining
-
True chef’s kitchen designed for hosting and everyday living
-
Spacious primary suite with spa-inspired bath and walk-in closet
-
Lower level with sunken home theater and wine cellar
-
Bar area and expansive guest spaces in the lower level
-
Clean architectural lines with bold, curated finishes throughout
-
Thoughtfully designed spaces for entertaining and relaxation
-
Signature craftsmanship and custom detailing by Justin Doyle Homes
Explore & Customize
Available Communities
Build the Savannah in One of Our Communities
Looking for the perfect setting for your Savannah home? Justin Doyle Homes offers a selection of exclusive communities and available homesites designed to complement our Luxury Series floor plans.
Other Floor Plans
Explore More Award-Worthy Floor Plans
If the Savannah isn’t the right fit, explore our full collection of Luxury Series and Signature Series floor plans, each crafted with the same commitment to purposeful design and timeless quality.
The Savannah is more than a floor plan—it’s a proven design, celebrated for its beauty, functionality, and ability to bring people together. Built with purpose. Designed to leave a lasting impression.
Experience A Virtual Tour of Savannah
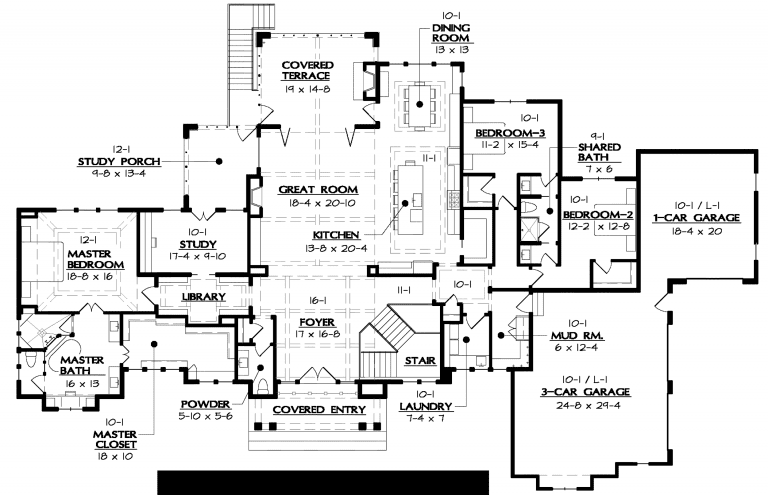
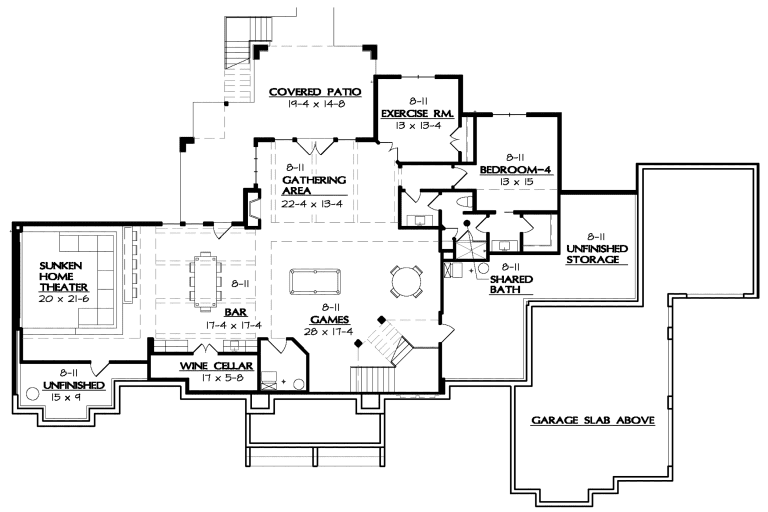
Savannah Features
- Awarded Best Custom Home in Ohio (2018)
- Featured in national design publications including Grandin Road
- Luxury Series urban farmhouse architectural design
- Open-concept main level centered around dramatic cathedral ceilings
- Great room seamlessly connected to a covered outdoor terrace
- True chef’s kitchen designed for entertaining and everyday living
- Spacious primary suite with spa-inspired bath and walk-in closet
- Clean architectural lines with bold, curated finishes throughout
- Finished lower level with sunken home theater
- Dedicated wine cellar and bar area for hosting and entertaining
- Expansive lower-level guest and recreation spaces
- Fully customizable layout and finishes by Justin Doyle Homes
| Justin Doyle Homes | Other Home Builders | |
| 4000 PSI Poured Concrete | ||
| Premium 2x6 exterior studs | ||
| R-21 Insulation in all exterior walls | ||
| Engineered I-Joists | ||
| Premium sheathing and subfloor | ||
| Engineered Trusses | ||
| 96% 2-Stage furnace | ||
| 20-Year Structural Warranty |
