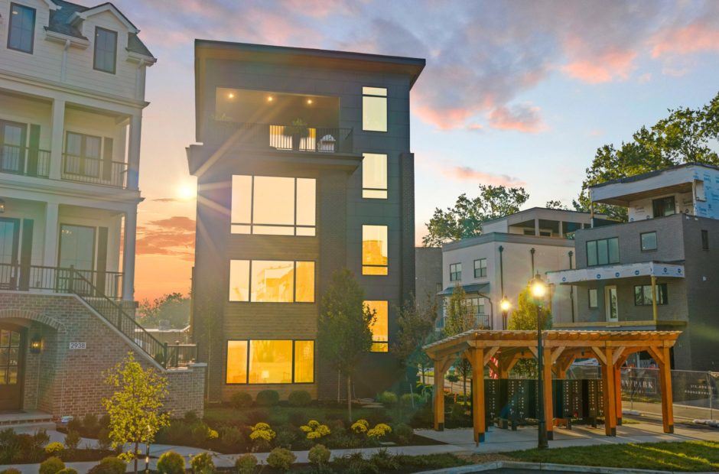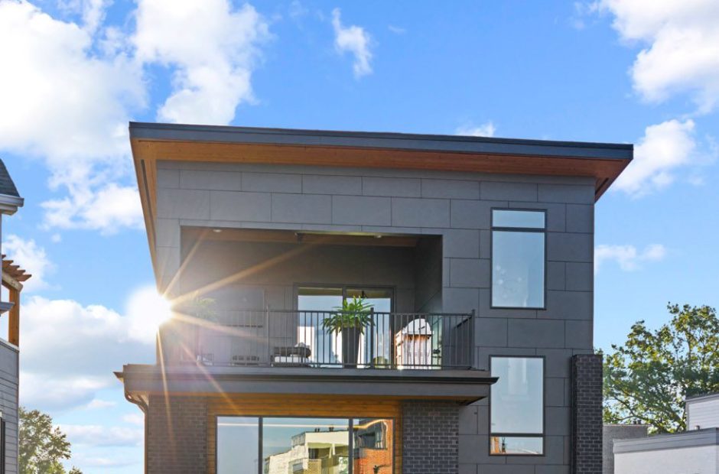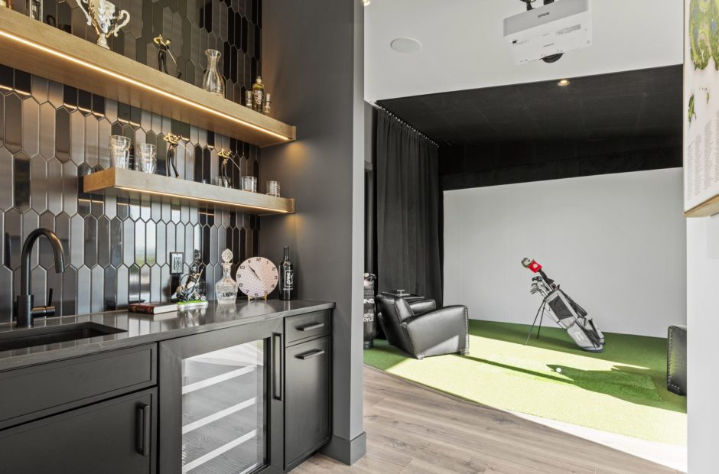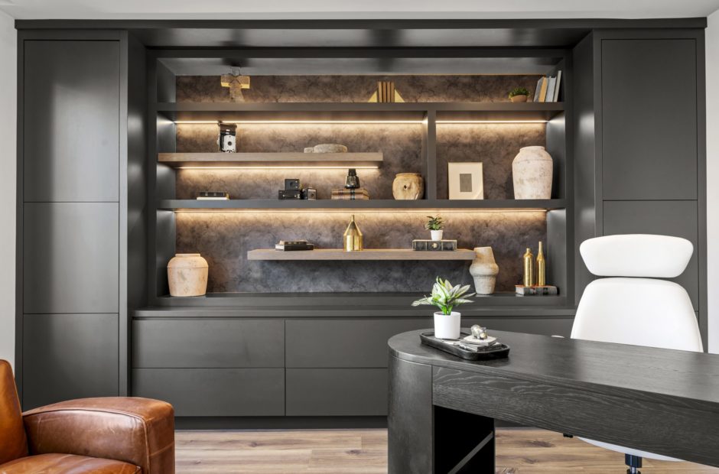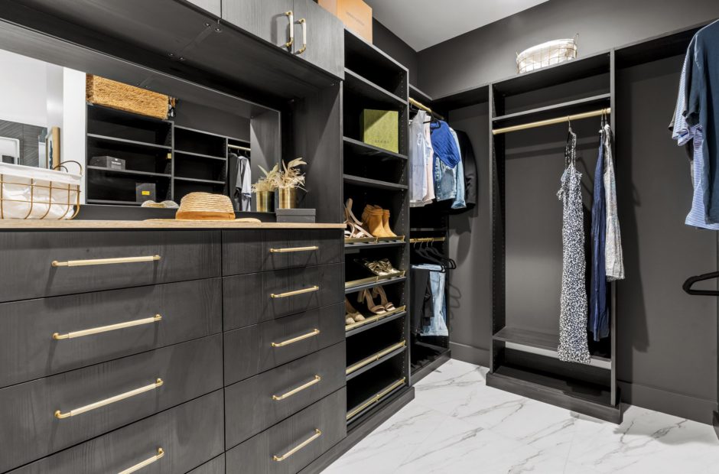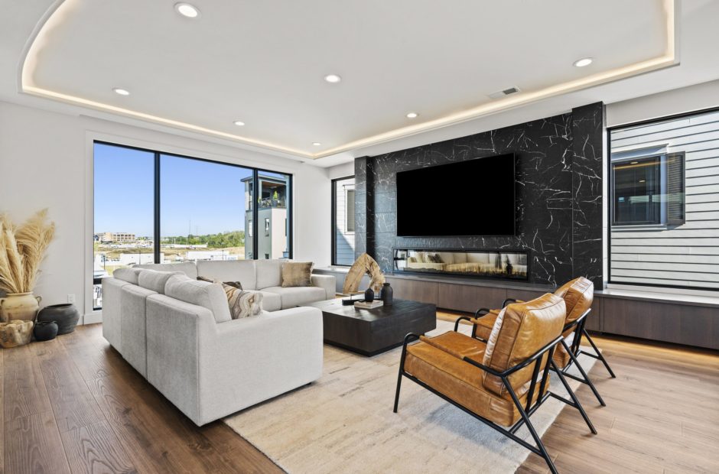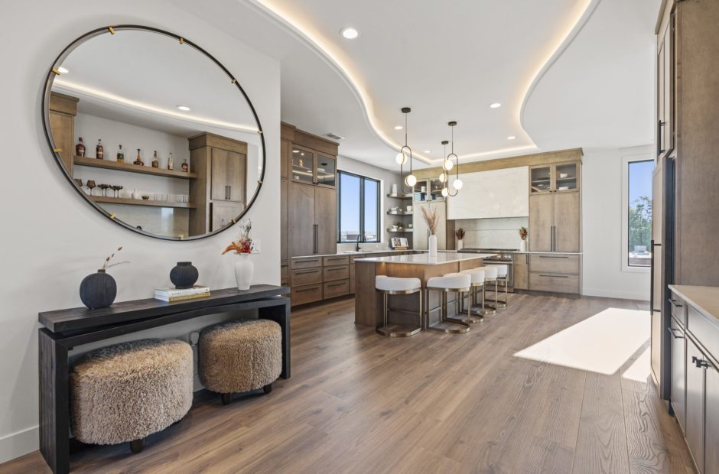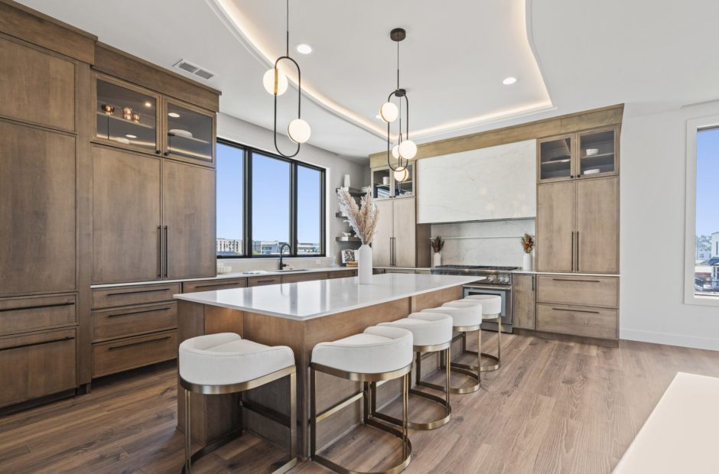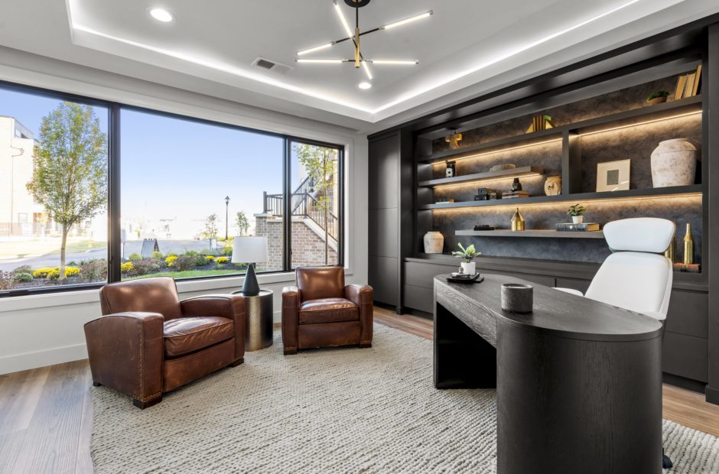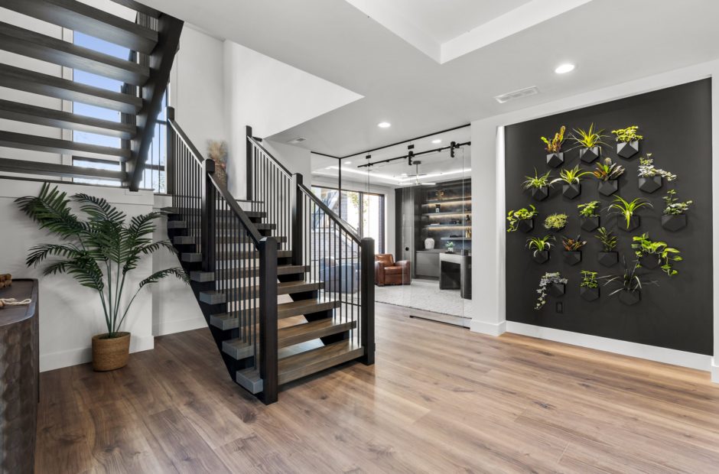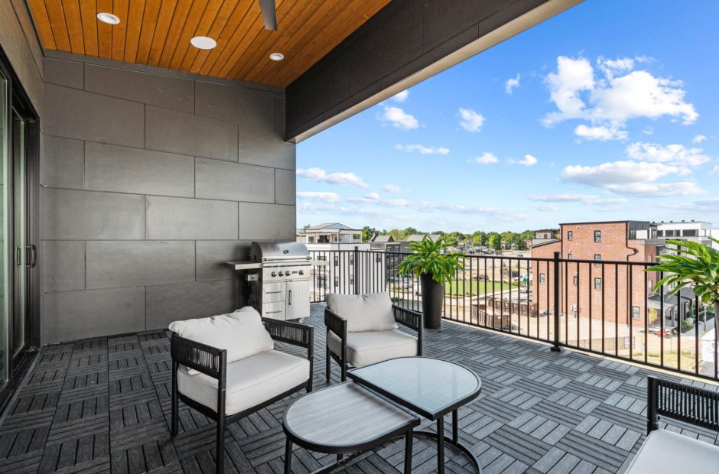The Obsidian
Bedrooms
3 - 4Bathrooms
5Levels
4Garages
2Square Feet
4,329+The Obsidian
A Home Built to Be Remembered
The Obsidian is more than a Homearama showpiece. It’s a bold architectural statement created for those who refuse to settle for ordinary. Every line, every finish, and every light-filled space reflects the craftsmanship, innovation, and artistry that define Justin Doyle Homes.
This is where modern luxury meets warm livability.
Where design feels intentional.
Where every detail feels personal.
Where home feels extraordinary.
Striking Architecture. Elevated Living. Unmatched Design.
The moment you step inside, The Obsidian makes an impression that stays with you. From its dramatic exterior presence to its refined interior details, this home was crafted to push boundaries while still grounding every space in the comfort of everyday life.
Thoughtfully layered textures.
Natural light that feels endless.
Spaces that invite you to breathe.
Craftsmanship that invites you to stay.
The result: a home that captures attention and captures hearts.
A Floorplan Crafted Around the Way You Want to Live
The Obsidian blends openness and intimacy in all the right ways, offering expansive gathering spaces for hosting, quiet corners for unwinding, and luxurious private areas designed for retreat.
Highlights of The Obsidian Include:
-
A dramatic entry that sets the tone for the entire home
-
A gourmet kitchen with elevated finishes and chef-inspired functionality
-
A great room designed for unforgettable nights around the fireplace
-
A serene owner's suite with spa-level details
-
Flexible spaces for work, wellness, entertainment, or guests
-
Outdoor living areas designed to be enjoyed year-round
-
Statement details throughout that bring luxury and livability into perfect balance
Every element was selected with intention—because a showcase home should feel as beautiful as it is functional.
A Community Unlike Any Other: Oakley’s Most Exciting Place to Call Home
The Obsidian sits within one of Cincinnati’s most desirable and vibrant neighborhoods—Oakley. Known for its energy, walkability, and effortless connectivity, Oakley offers a lifestyle that blends convenience with character.
Living in Oakley Means:
-
Walkable access to restaurants, cafés, and boutique shops
-
Easy commutes to downtown, Kenwood, Hyde Park, and beyond
-
A community filled with charm, creativity, and growth
-
Quiet residential comfort just moments from everything
It’s rare to find a home of this caliber in a location this sought-after—which is what makes The Obsidian truly exceptional.
A Homearama Showcase—Built to Inspire
As a featured Homearama home, The Obsidian represents the pinnacle of what Justin Doyle Homes stands for: timeless design, precision engineering, and an uncompromising commitment to building better.
This home reflects years of craftsmanship, decades of experience, and a vision for the future of luxury living.
It’s not just built to impress.
It’s built to endure.
It’s built for you.
Explore The Obsidian
Take a closer look at the floorplan, gallery, and the details that make this home unforgettable. Whether you’re dreaming, planning, or ready to build your own inspired version, The Obsidian is your starting point.
Ready to Experience It for Yourself?
Contact us today and discover what it means to live in a home designed for a higher standard.
Take a Virtual Tour | Download the Floorplan | Contact Our Team
Experience A Virtual Tour of The Obsidian
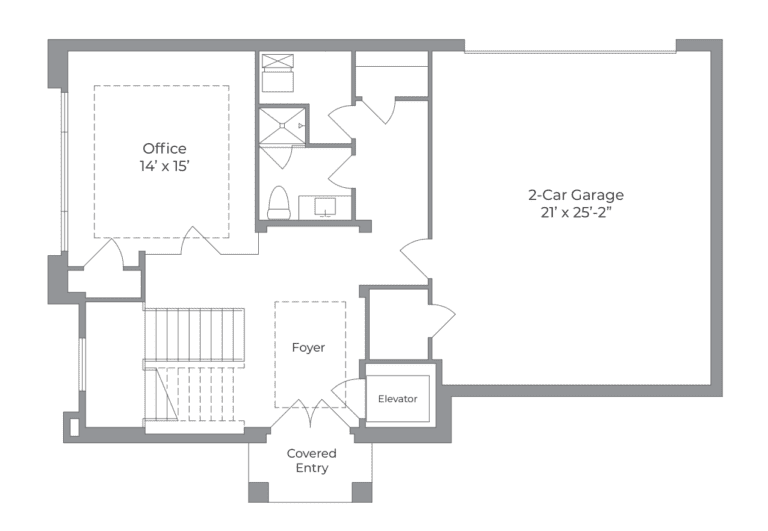
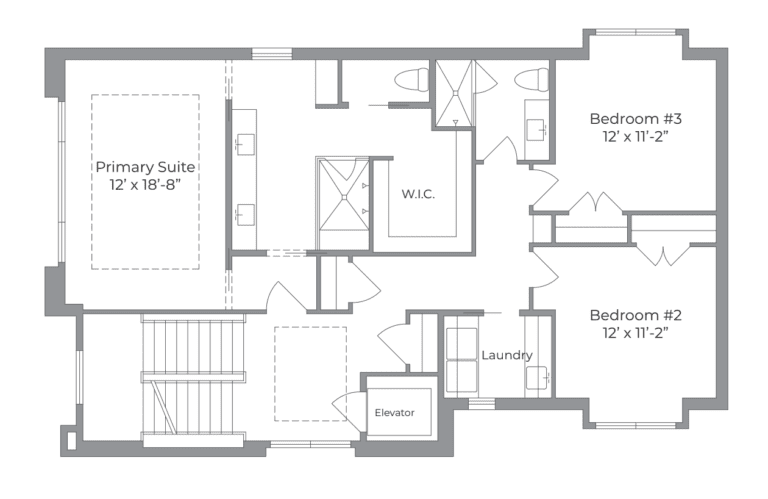
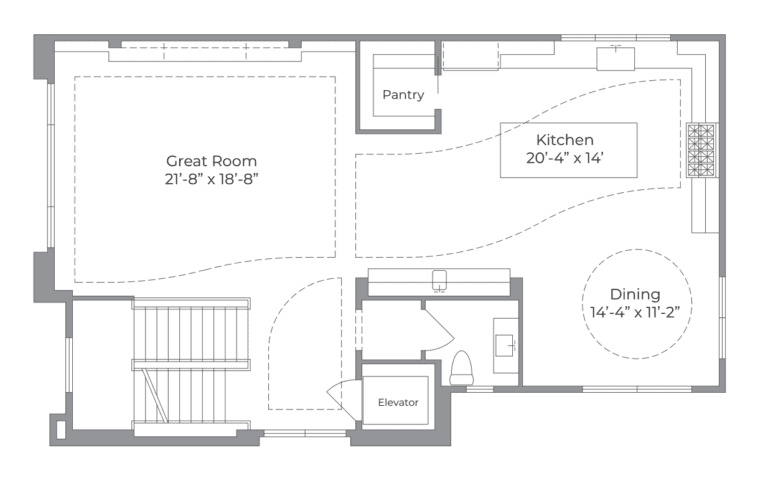
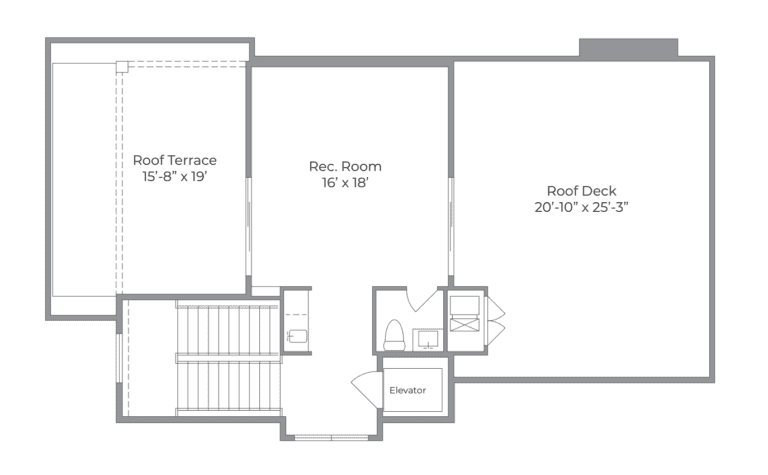
The Obsidian Features
- Four-Story Luxury Home Design with Elevator
- Gourmet Chef’s Kitchen with Thermador Appliances
- Rooftop Golf Simulator and Dual Rooftop Decks
- Spa-Like Primary Suite with Oversized Walk-In Shower
- Modern Open-Concept Living with Floor-to-Ceiling Windows
- Custom Millwork, High-End Tile, and Designer Lighting
- Smart Home Technology and Energy-Efficient Construction
- Private Home Office and Flexible Multi-Use Spaces
- Two-Car Garage with Mudroom and Built-In Storage Solutions
- Premium Outdoor Living Spaces with Panoramic Views
- Located in Oakley’s Foundry Park at Three Oaks Community
- Homearama 2025 Showcase Home by Justin Doyle Homes
