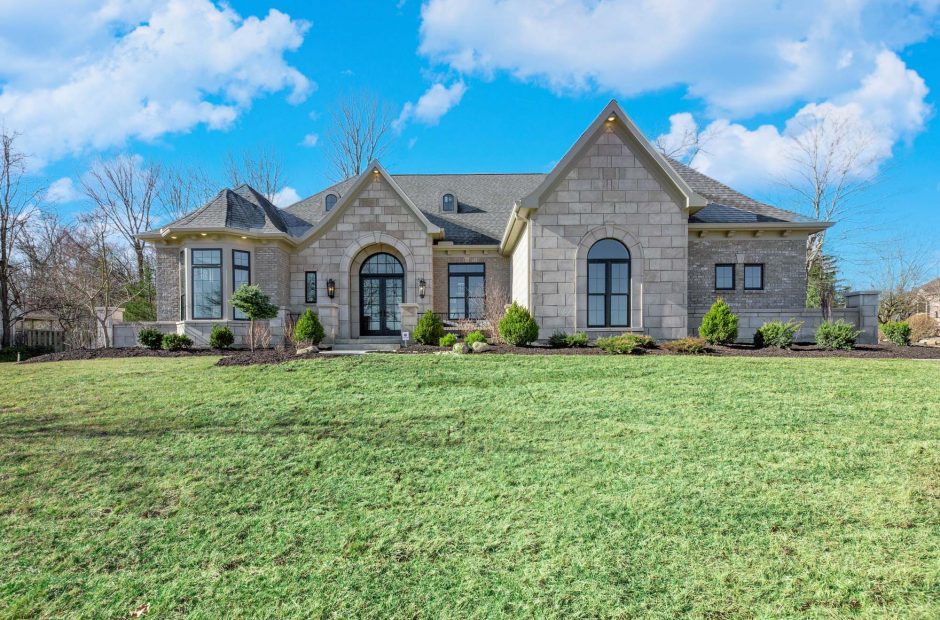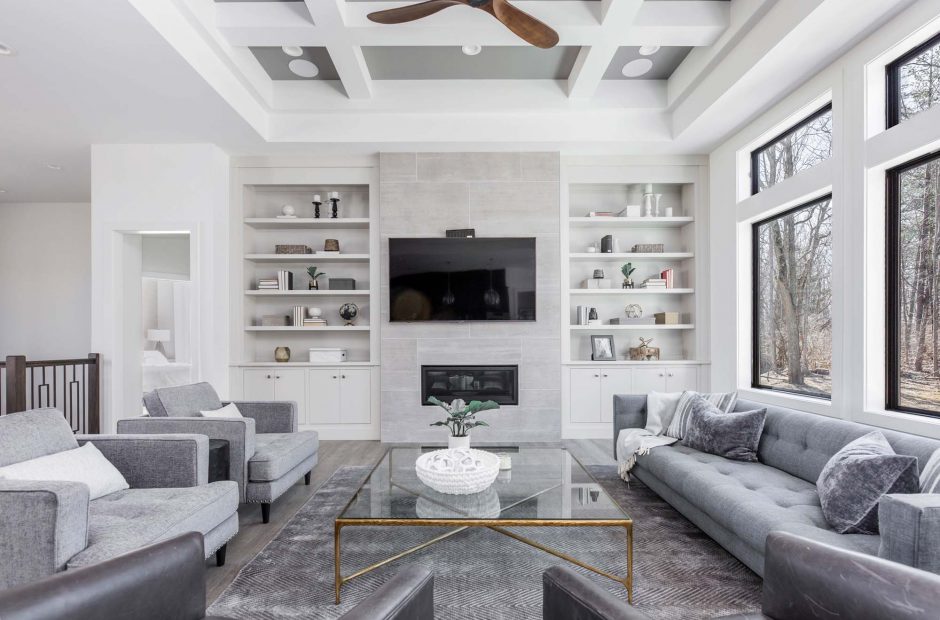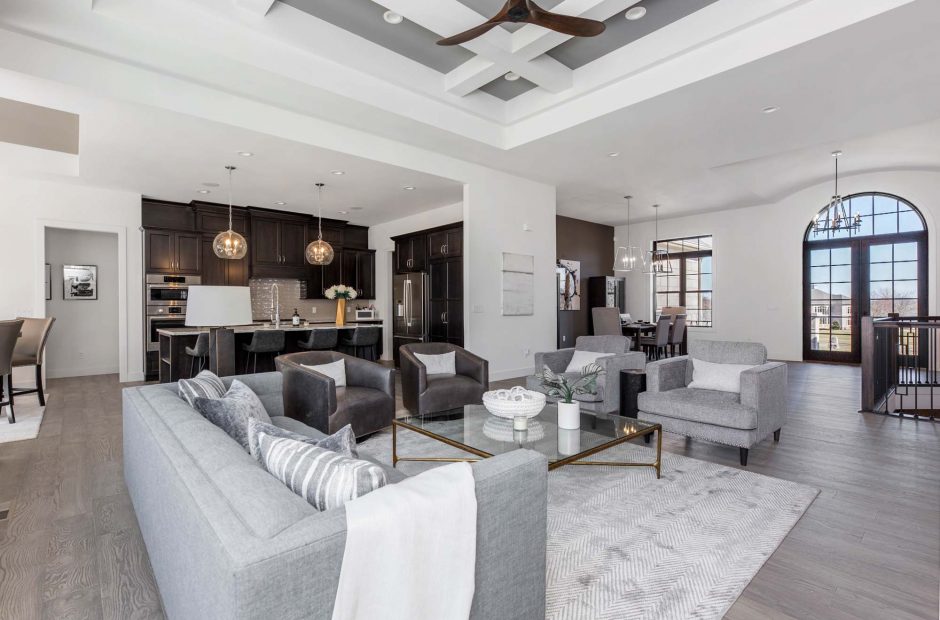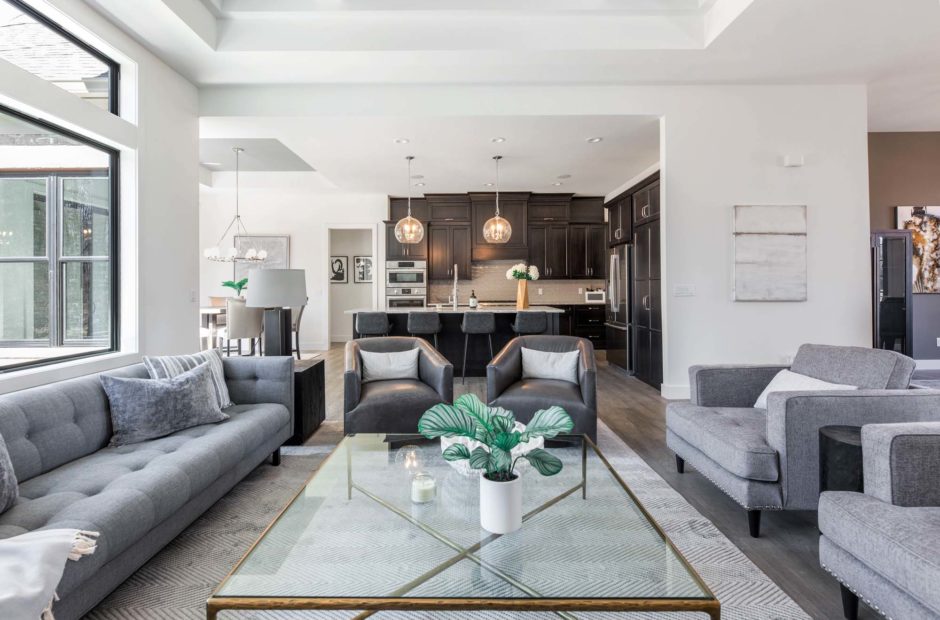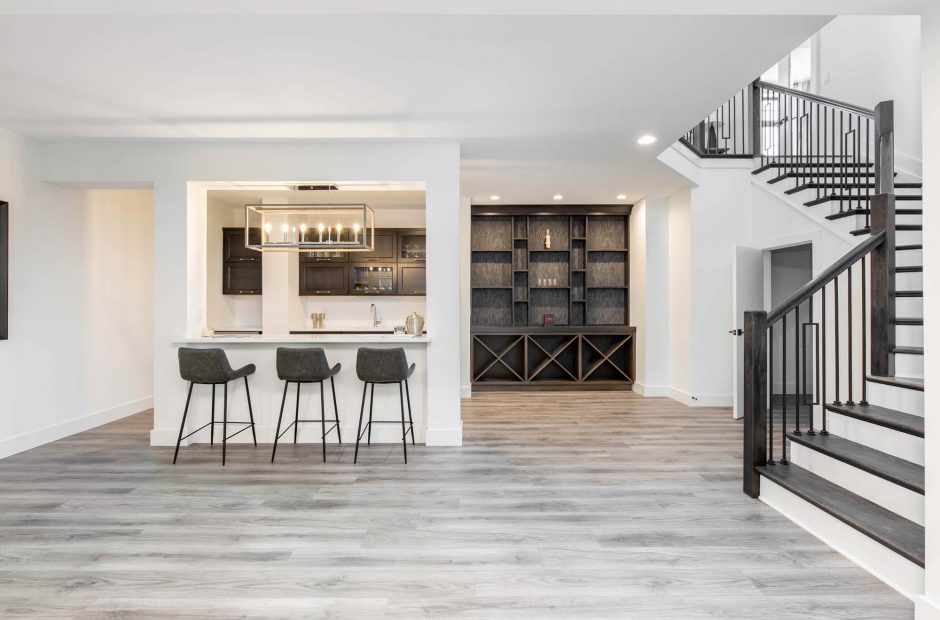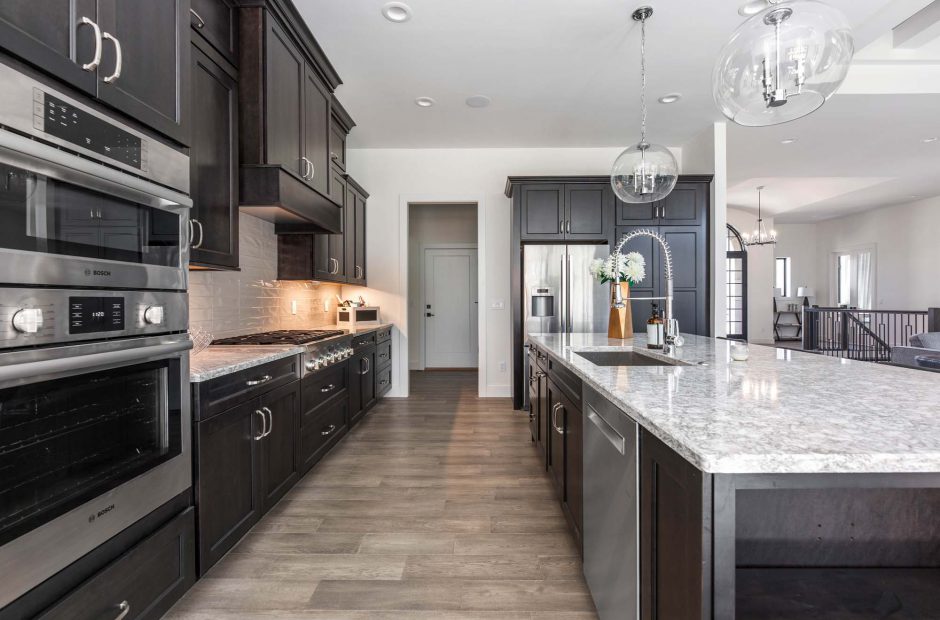Stone Eagle
Stone Eagle
Bedrooms
3 - 5Bathrooms
2.5 - 4Levels
1Garages
2 - 3Square Feet
2,847+The Stone Eagle
An impactful limestone exterior with black windows and brick set the tone of The Stone Eagle. Named after a famous golf club, the home’s countless amenities elevate living to another level—starting in the chef’s kitchen. Here, the Thermador appliances, island, hidden pantry, and Cambria countertops create a space ready for entertaining. Continue to the finished lower-level, which offers a custom wine rack, wet bar, an entertainment area, and two bedrooms. And for unwinding, the stunning master’s retreat is outfitted with a walk-in shower, freestanding tub and massive walk-in closet.
Experience A Virtual Tour of Stone Eagle
from
2847
Square Feet
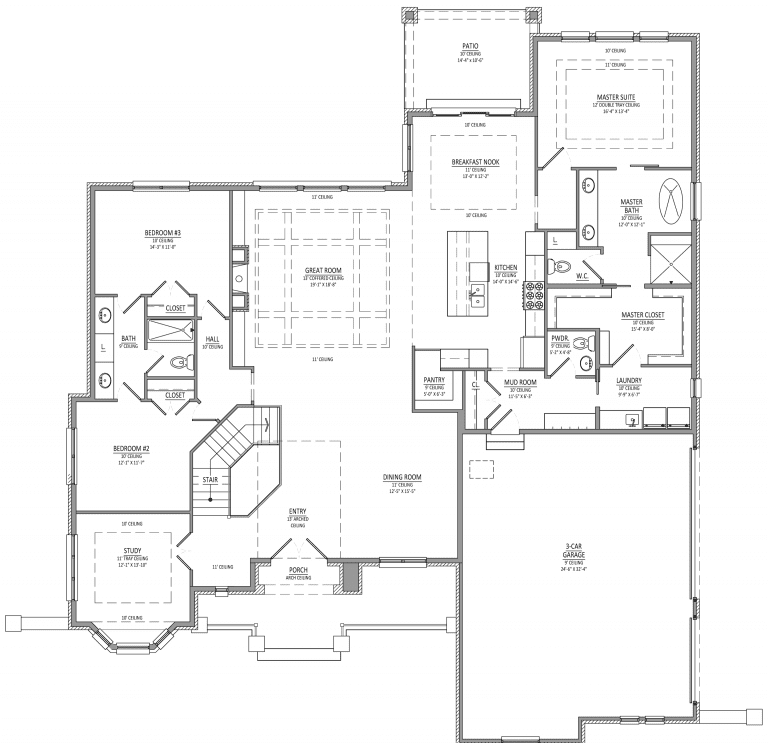
from
2111
Square Feet
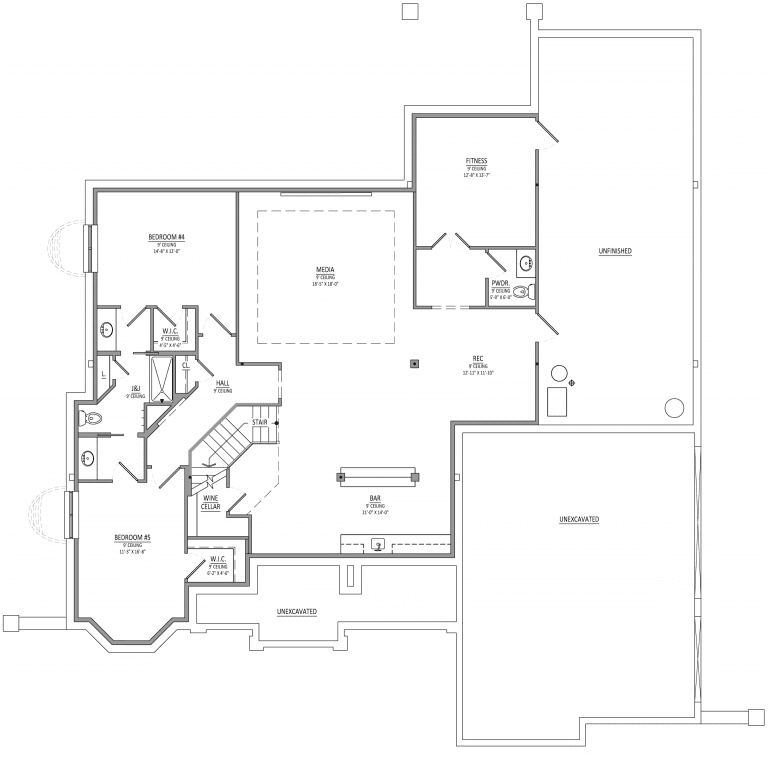
Stone Eagle Features
- Massive Kitchen Island
- Study
- Open Great Room
- Hidden Pantry
- Large Owner's Retreat
- Plenty of Sunlight
| Justin Doyle Homes | Other Home Builders | |
| 4,000 PSI Poured Concrete | ||
| Premium 2x6 exterior studs | ||
| R-21 Insulation in all exterior walls | ||
| Engineered I-Joists | ||
| Premium sheathing and subfloor | ||
| Engineered Trusses | ||
| 96% 2-Stage furnace | ||
| 20-Year Structural Warranty |
