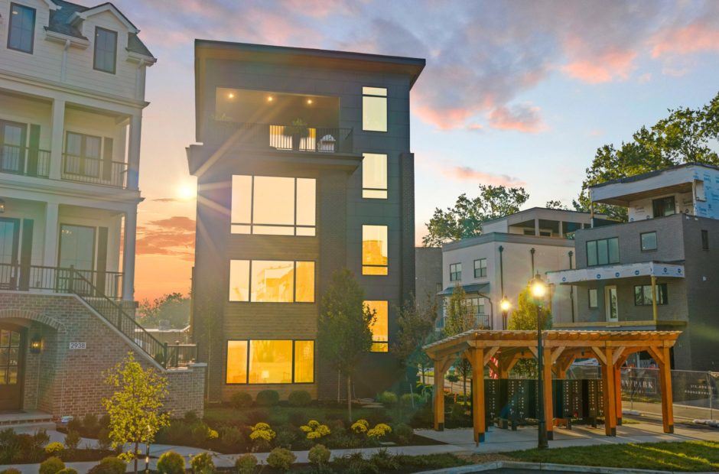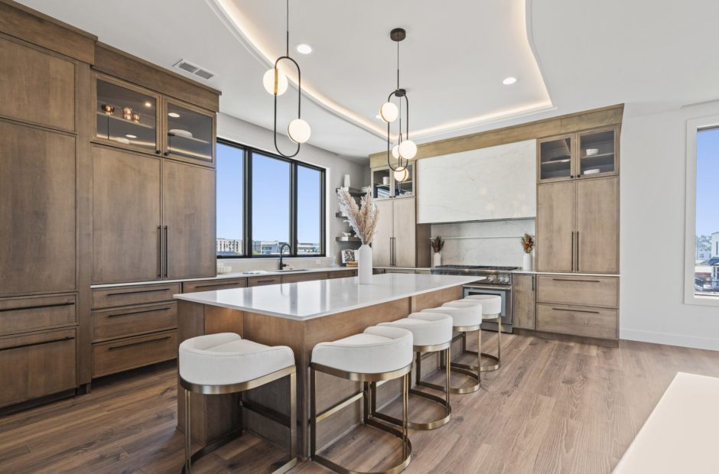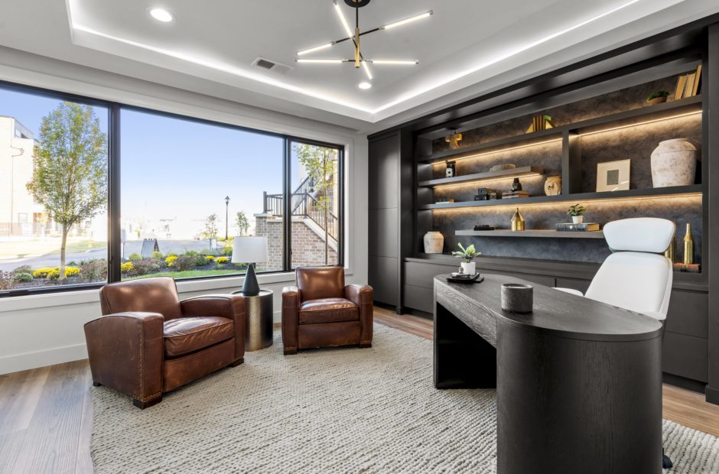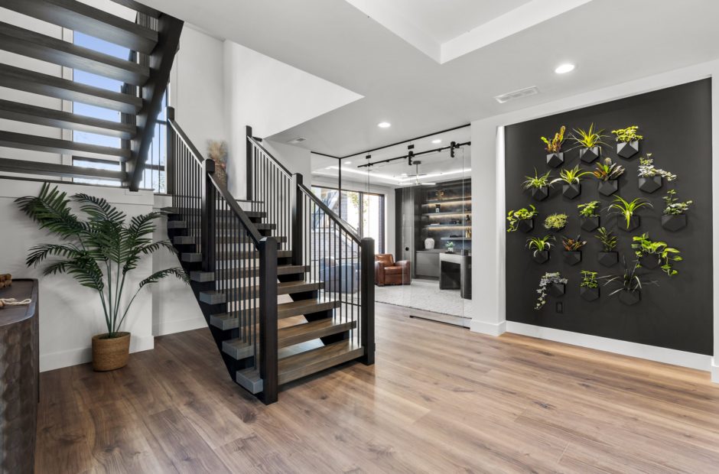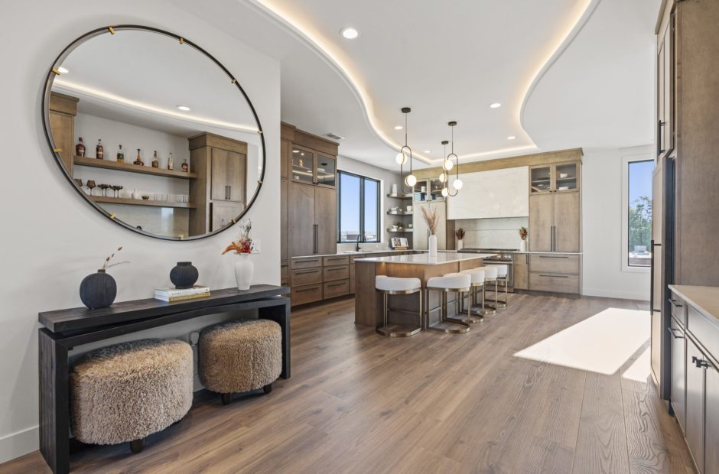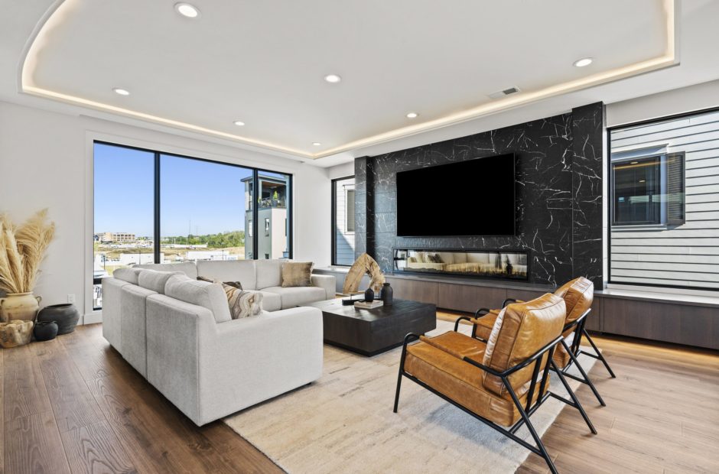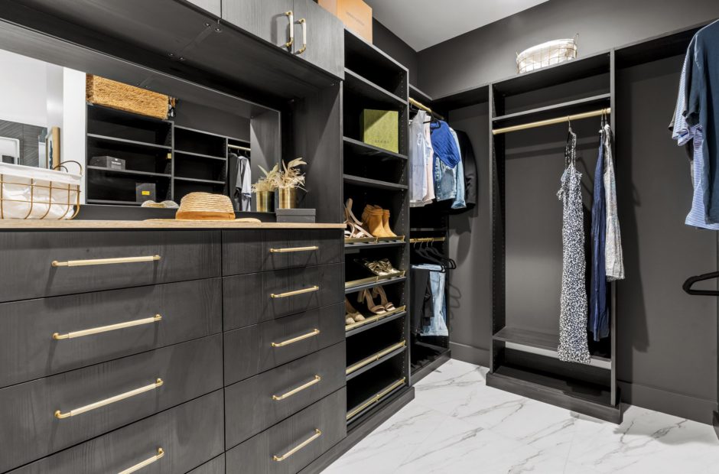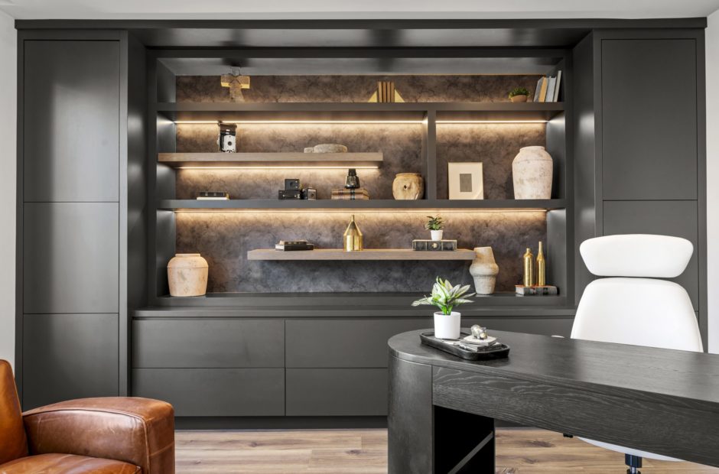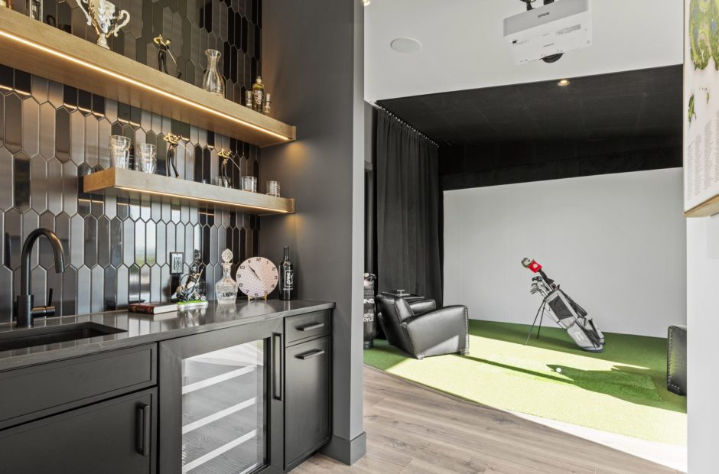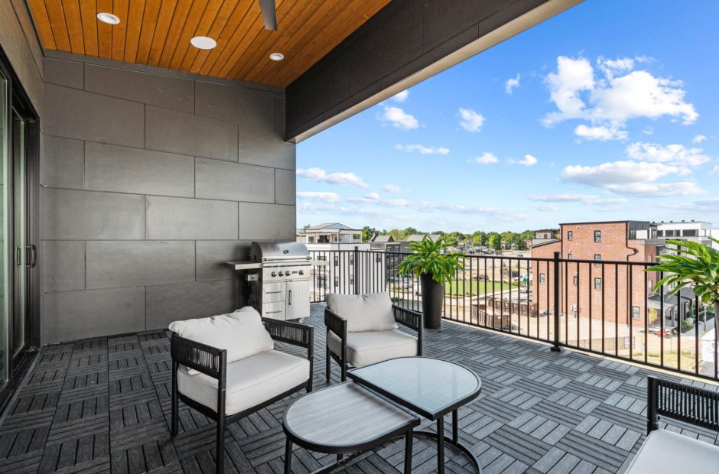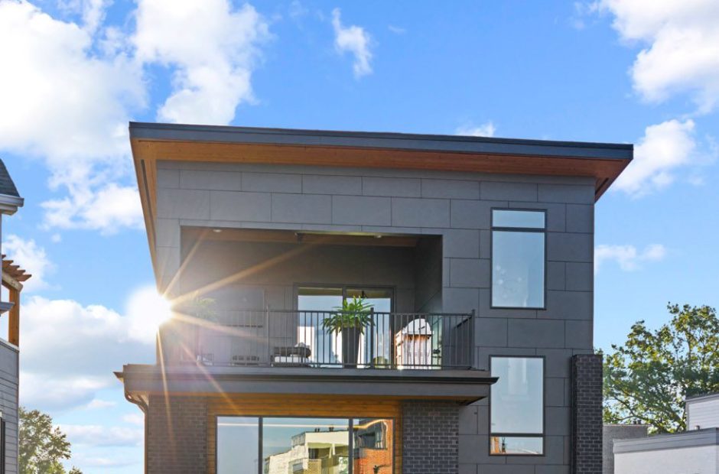The Obsidian
Bedrooms
3Bathrooms
5Levels
4Garages
2Square Feet
4,329+Live Elevated: The Obsidian
Four stories of modern sophistication, a rooftop terrace, and elevator convenience in Oakley’s exclusive Foundry Park community.
Start Your Virtual Tour | Schedule Your In-Person Walk-through
The Obsidian is an extraordinary luxury home crafted by Justin Doyle Homes exclusively for the 2025 HOMEARAMA® at Foundry Park in Cincinnati’s coveted Oakley neighborhood. Rising four stories in height, this residence offers 3 to 4 bedrooms, 5 full bathrooms, a two-car private garage, elevator access and over 4,329 square feet of refined living space. With its bold architectural presence, dramatic rooftop terrace, curated interiors and elevated amenities, The Obsidian redefines urban living in the region.
Floor Plan Snapshot
-
First Floor: Entry foyer, study, elevator lobby, garage access.
-
Second Floor: Primary suite plus guest bedrooms, laundry and additional amenities.
-
Third Floor: Open living/kitchen/dining hub, gourmet kitchen, pantry, island
-
Fourth Floor: Premier entertaining level with wet bar opening to rooftop deck and terrace.
Why The Obsidian Is Ideal for You
-
Sophisticated urban living in Oakley — free from cookie-cutter suburban homes.
-
Entertain with style — rooftop lounge, wet bar and dramatic vistas elevate gatherings.
-
Private retreat within the city — the primary suite is thoughtfully separated from guest zones.
-
Accessible luxury — elevator and garage convenience, designed for today’s lifestyle.
-
Location advantage — Foundry Park places you steps from walkable retail, dining and social hubs in Cincinnati.
-
Architectural statement — striking materials and design deliver premium curb-appeal and lasting value.
Ready to experience The Obsidian?
-
Walk-through the virtual tour above to explore every detail.
-
Contact us to schedule an in-person showing or get details about lot & build timelines.
-
Interested in building on your own lot? We can discuss customization, upgrades and options.
Experience A Virtual Tour of The Obsidian
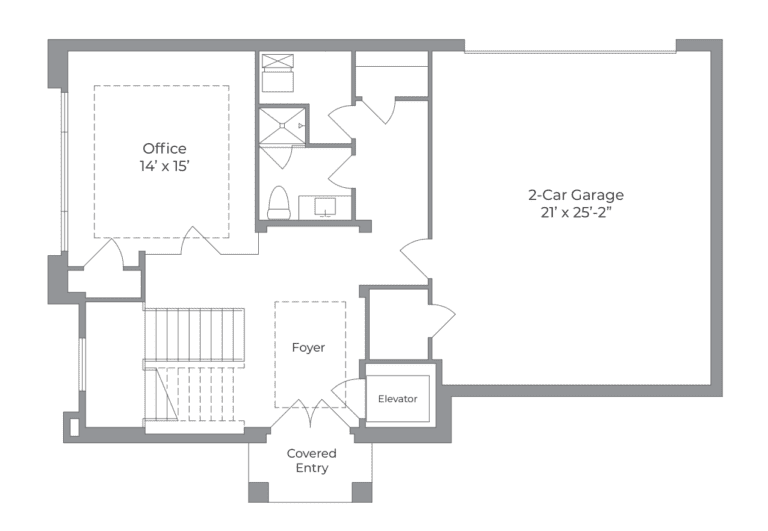
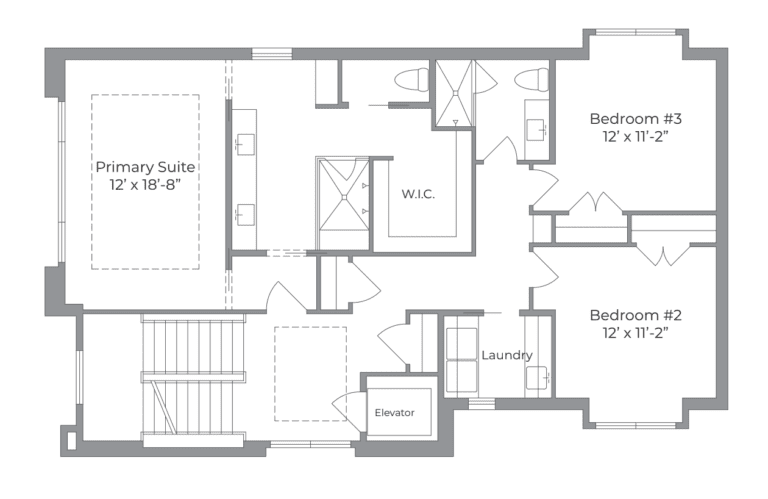
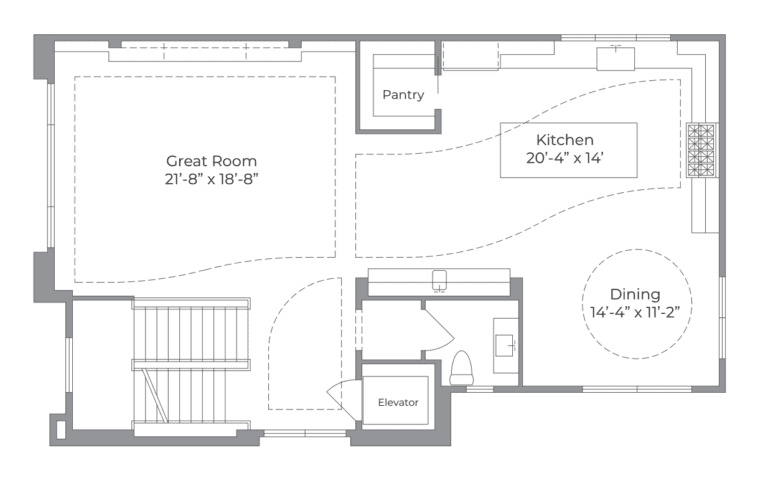
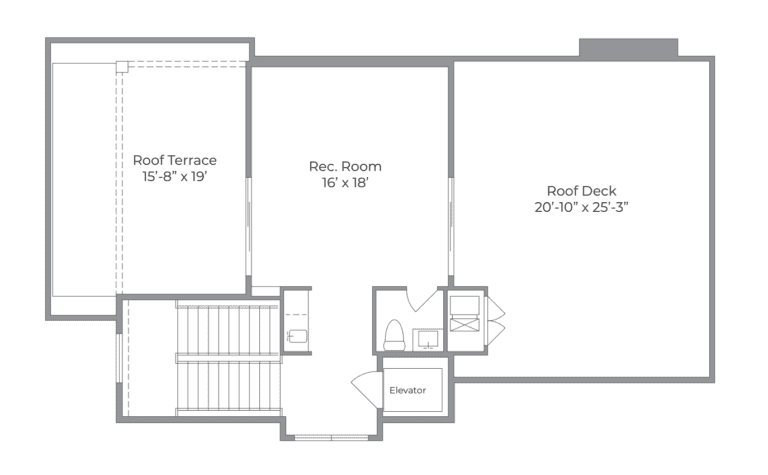
The Obsidian Features
- 4-Story Luxury Home – 4,329+ sq ft of modern urban living in Oakley, Cincinnati
- 3–4 Bedrooms & 5 Baths – Designed for comfort and privacy
- Private Garage + Elevator – Convenience and accessibility on every level
- Rooftop Terrace + Wet Bar – Entertain or relax with stunning views
- Gourmet Kitchen – Oversized island, pantry, and premium appliances
- Luxurious Primary Suite – Spa-inspired bath and designer walk-in closet
- Open-Concept Living – Expansive windows and natural light
- Flexible Bonus Rooms – Home office, guest suite, or optional 4th bedroom
- Bold Architectural Design – Black-brick, siding, and cedar accents
Neighborhood
Get Directions-
City:Oakley, Cincinnati, Ohio
-
County:Hamilton
-
School District:Cincinnati Public Schools
-
Nearby Private Schools:St Cecilia, The Seven Hills, St Mary's
