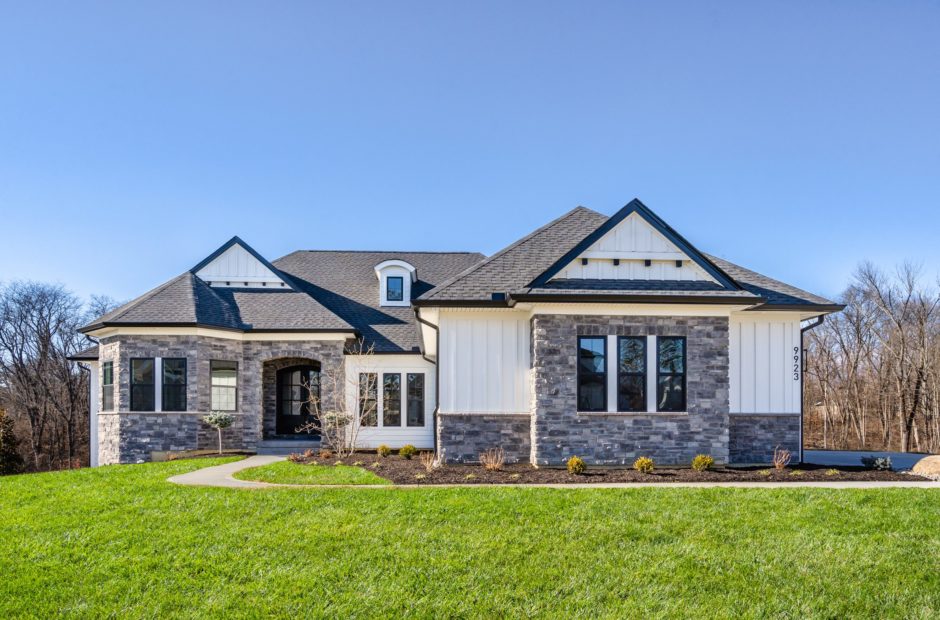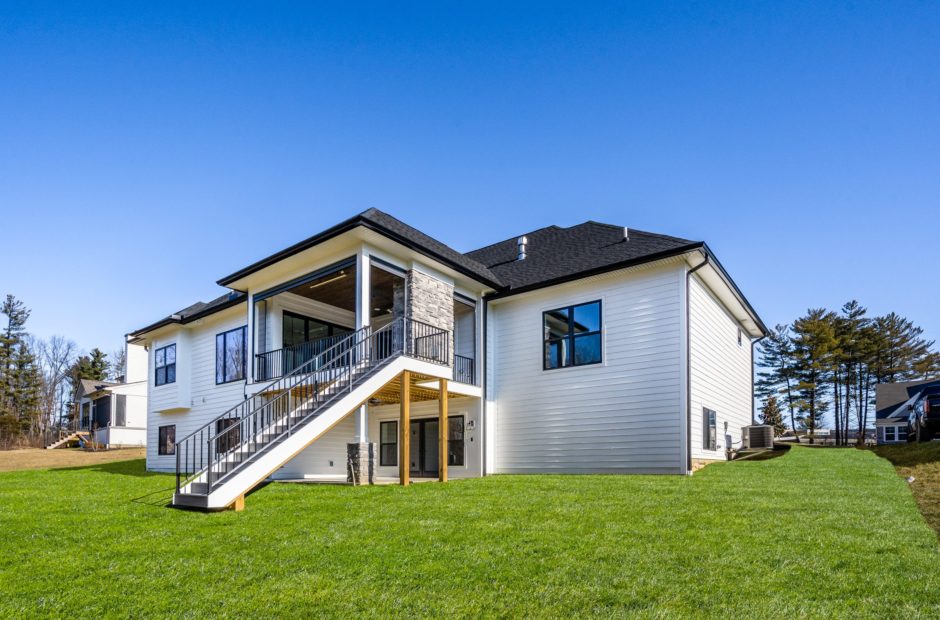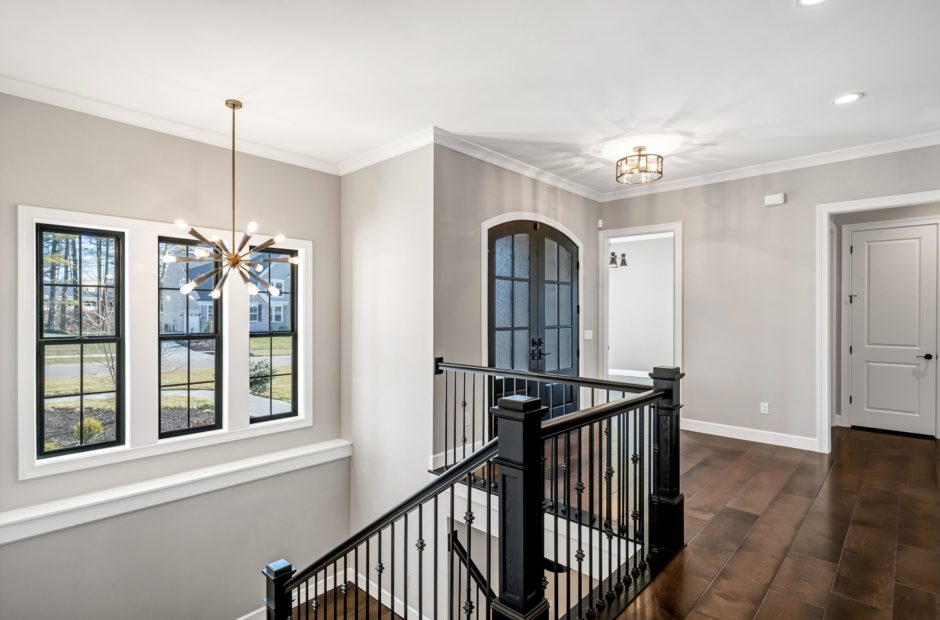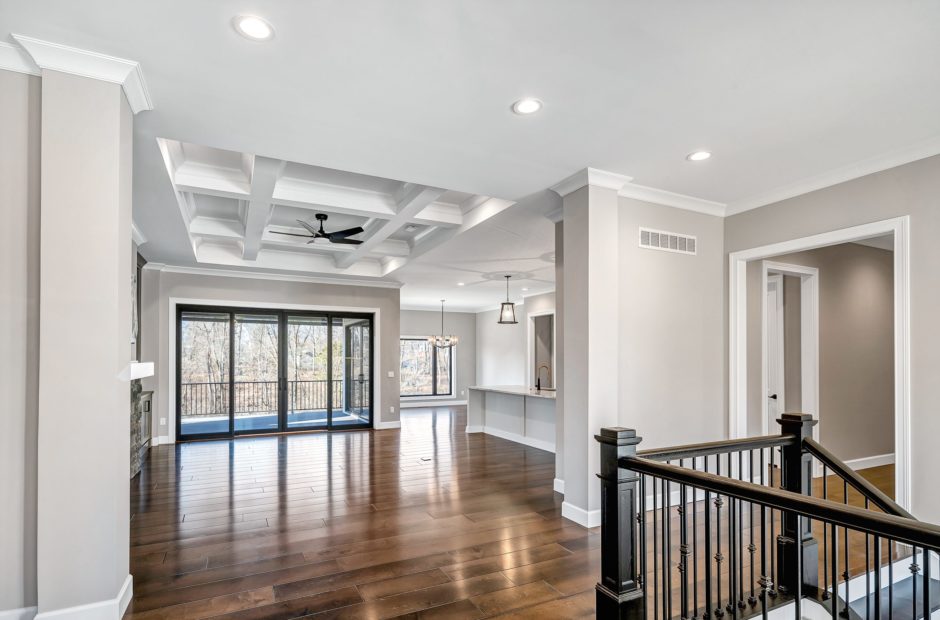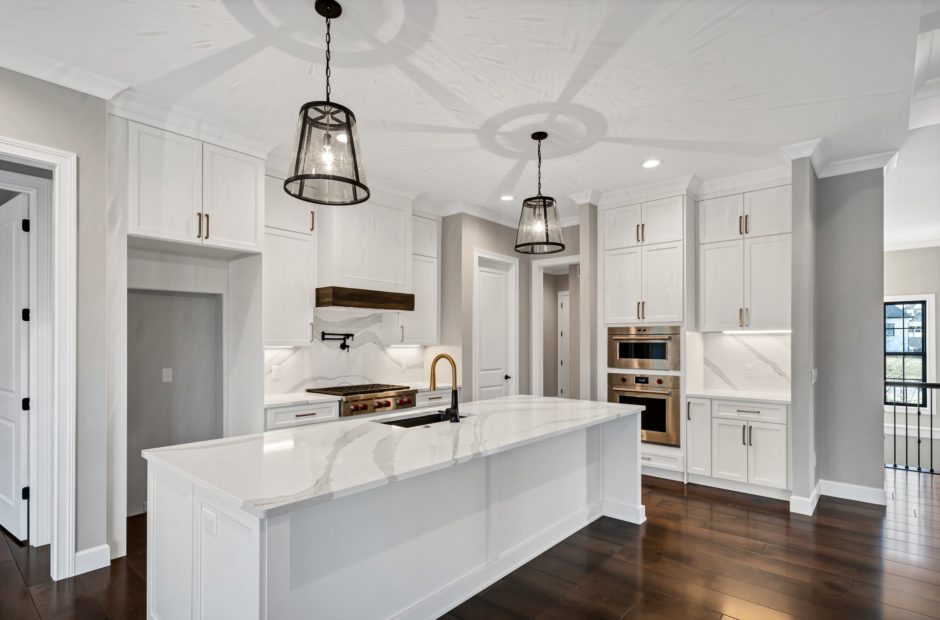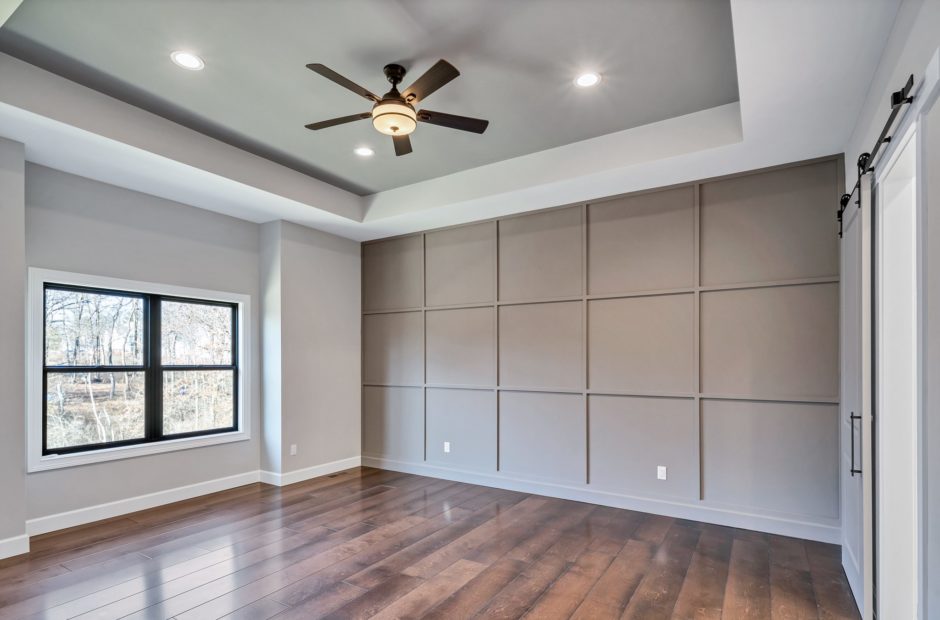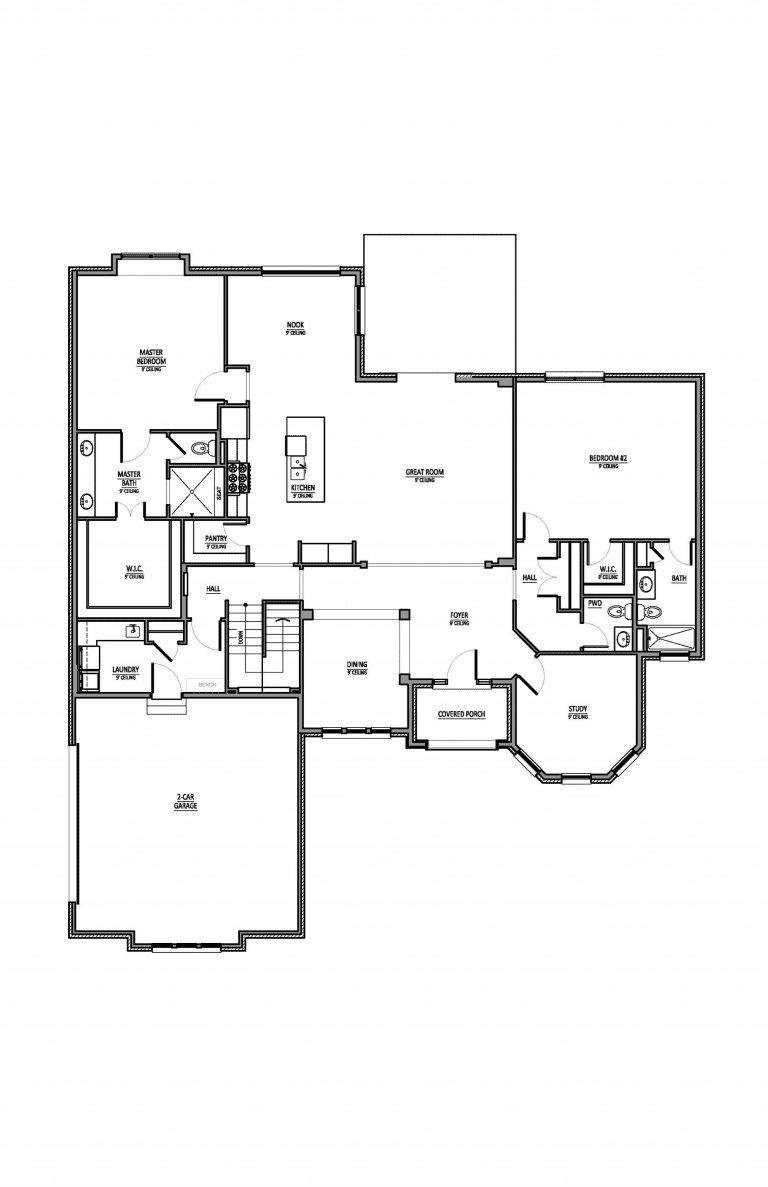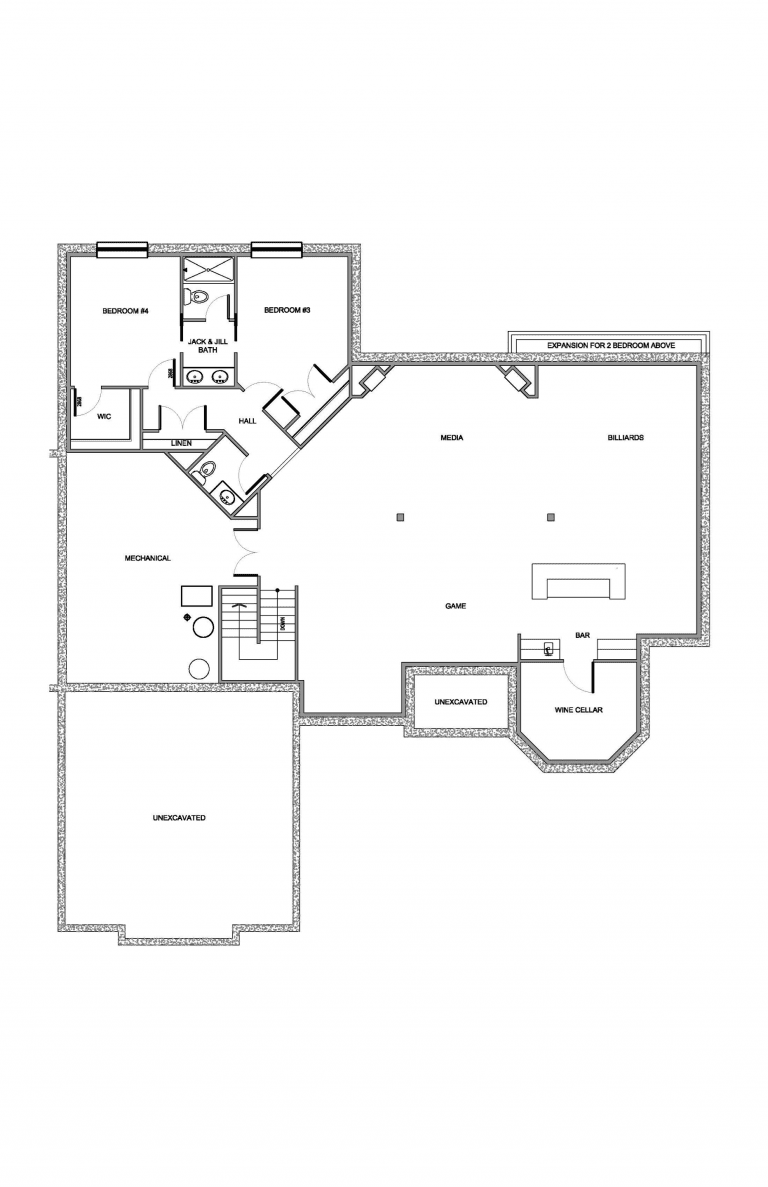Heatherwood
Bedrooms
2 - 5Bathrooms
2 - 4Levels
1Garages
2 - 3Square Feet
2,600+The Heatherwood
Welcome to the Heatherwood. Where smart design meets timeless comfort. This standout ranch-style plan from Justin Doyle Homes gives you more than a house: it gives you a home aligned with the way you want to live.
With over 2,600 square feet of refined single-level living, the Heatherwood is crafted for ease, flow, and intentional spaces. The owner’s retreat spans the entire left side of the home, creating a private haven. The laundry room sits conveniently off the garage entrance for seamless everyday living. And with a bright breakfast nook and a large kitchen island, quiet mornings and lively gatherings both feel effortless.
But what makes Heatherwood exceptional isn’t just its layout. It’s how you can make it uniquely yours. Take the virtual tour, download the floor plan, then work with us to customise it: 2–5 bedrooms, 2–4 baths, optional basement or extra garage, any way you live best. From tailored finishes to thoughtful upgrades, we’ll help you design a home built around your lifestyle and legacy.
Because your home deserves purpose. Let the Heatherwood be the foundation for your next chapter.
Need a place to build your Heatherwood? Check out available land in these amazing communities and start planning your dream home today.
513-445-2111 | Virtual Tour | Download Floor Plan | Find Your Lot
Experience A Virtual Tour of Heatherwood
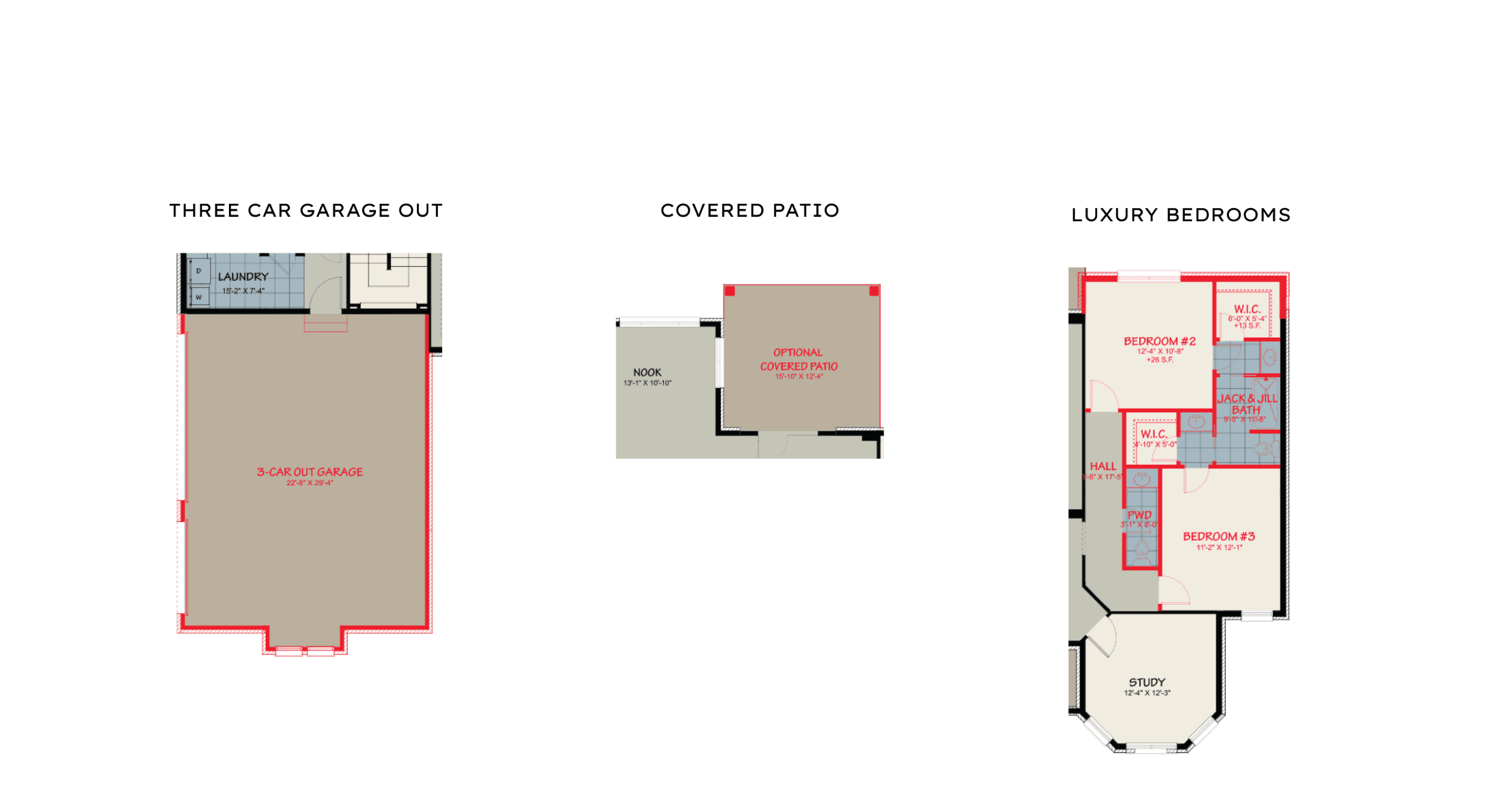
Heatherwood Features
- Spacious open-concept great room and kitchen area — perfect for both everyday comfort and entertaining
- Owner’s retreat that spans the full left side of the home, offering privacy and generous space
- Large kitchen island at the heart of the home for gathering, meal prep, or homework
- Bright, sunny breakfast nook designed for relaxed mornings
- Laundry room located directly off the garage for ultimate convenience
- Large walk-in closet within the owner’s suite
- Optional study, flexible bonus rooms and customizable spaces to suit your lifestyle
- 2-car or 3-car garage options, with optional basement expansion
- Single-level living for ease and longevity — minimal stairs, maximum living
