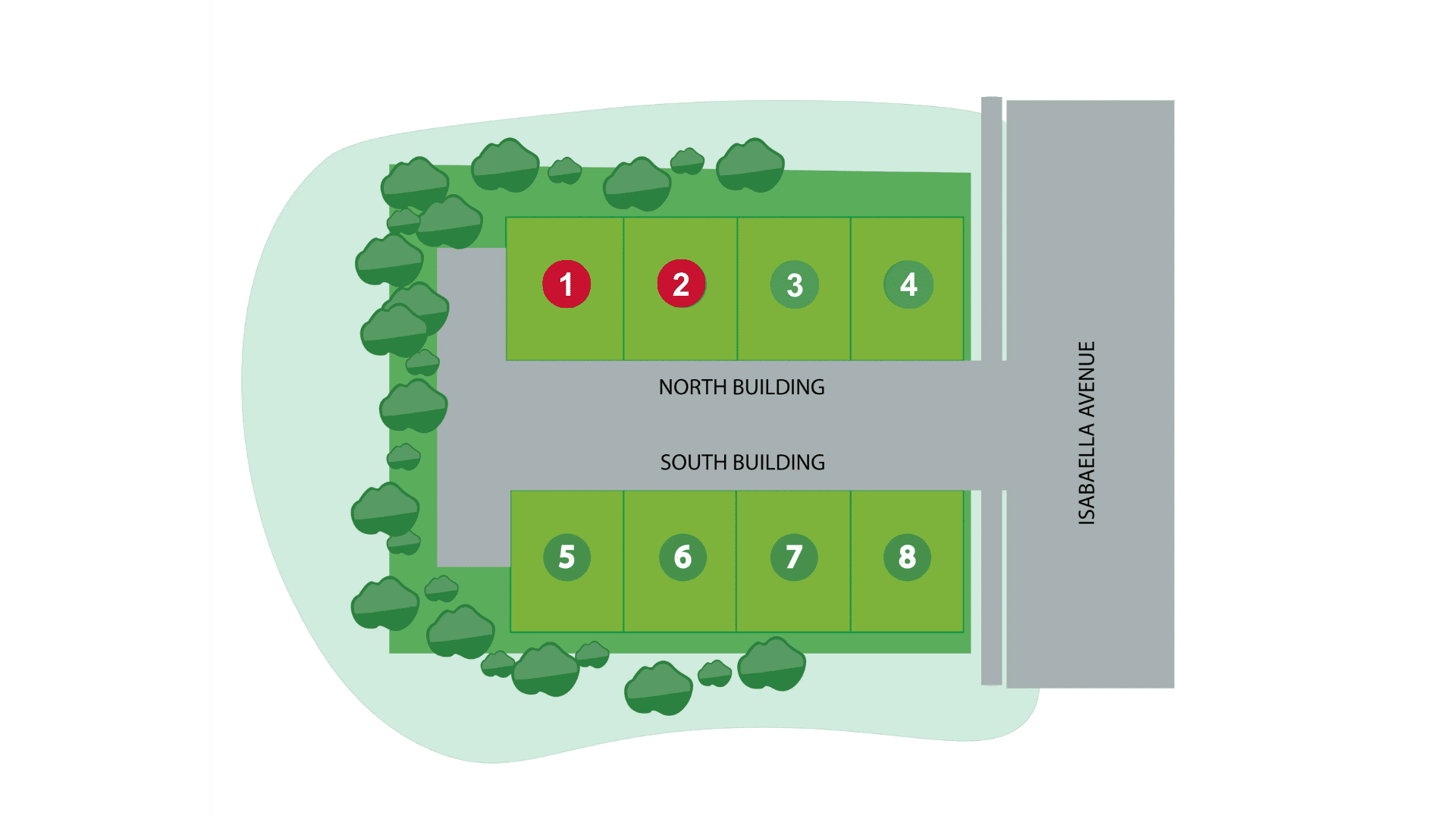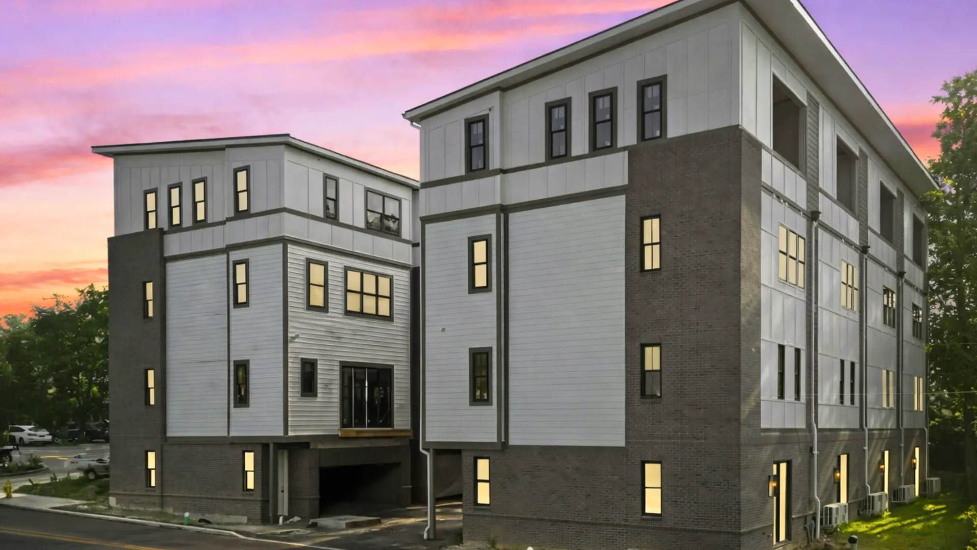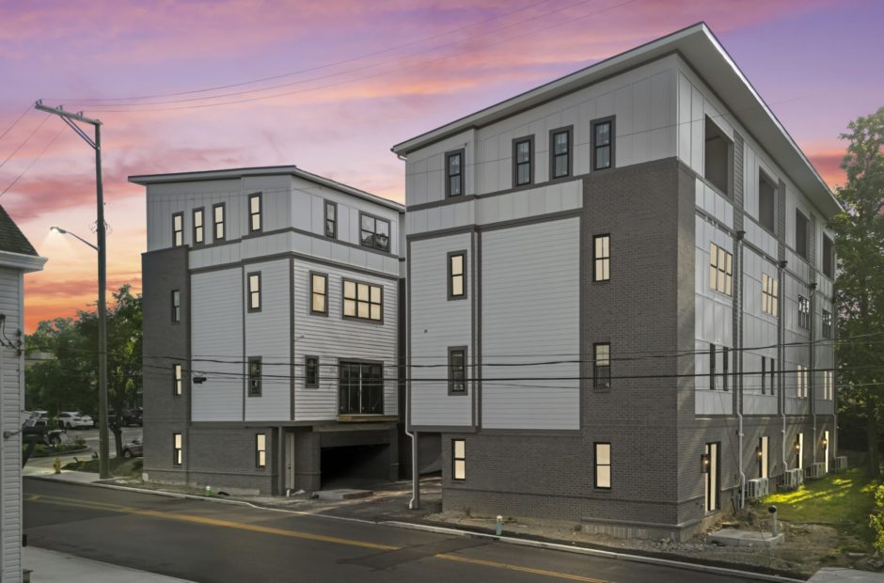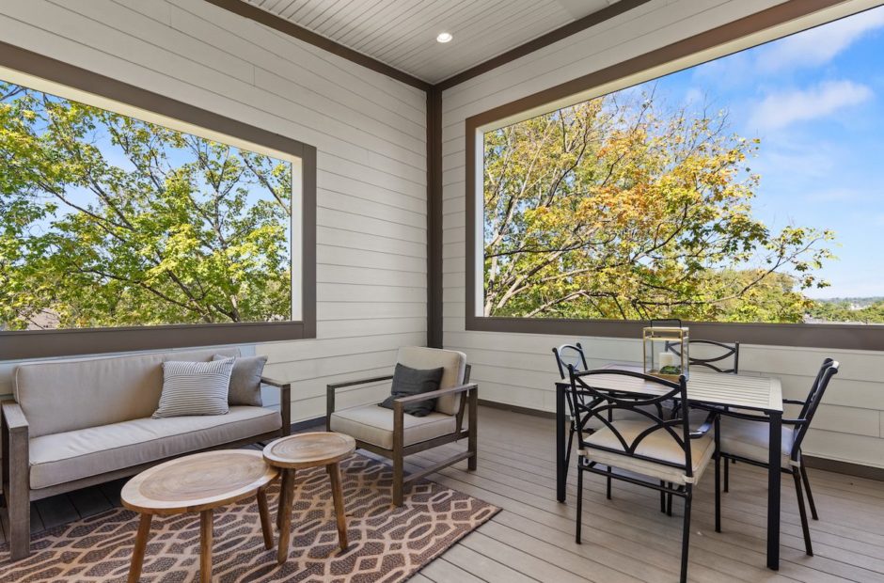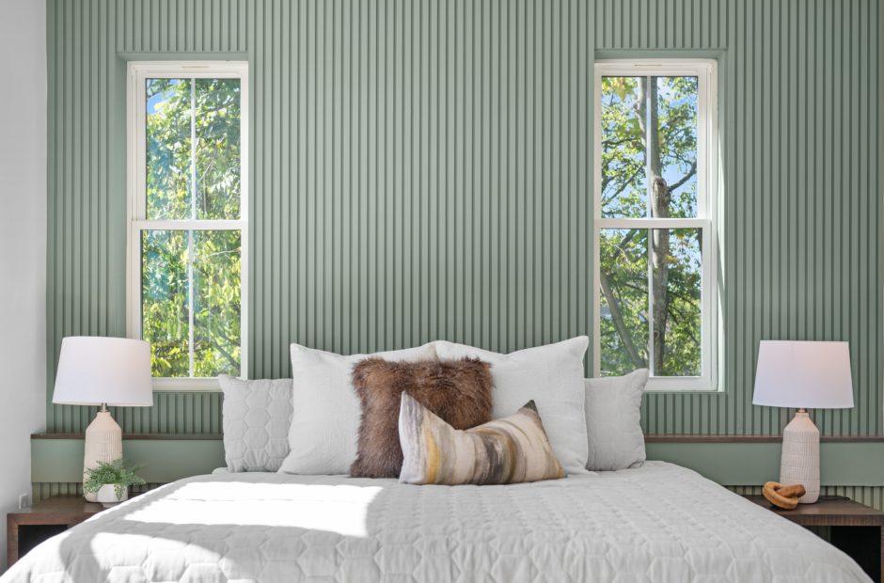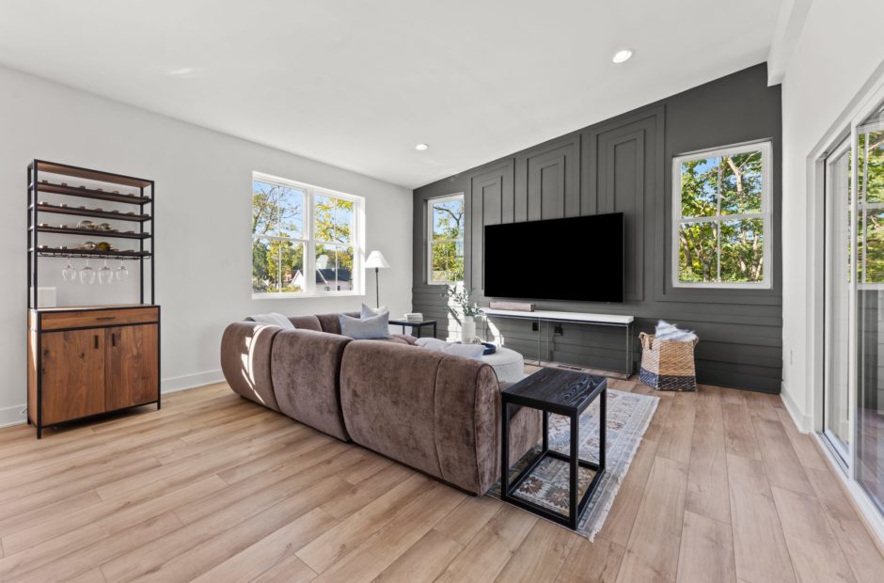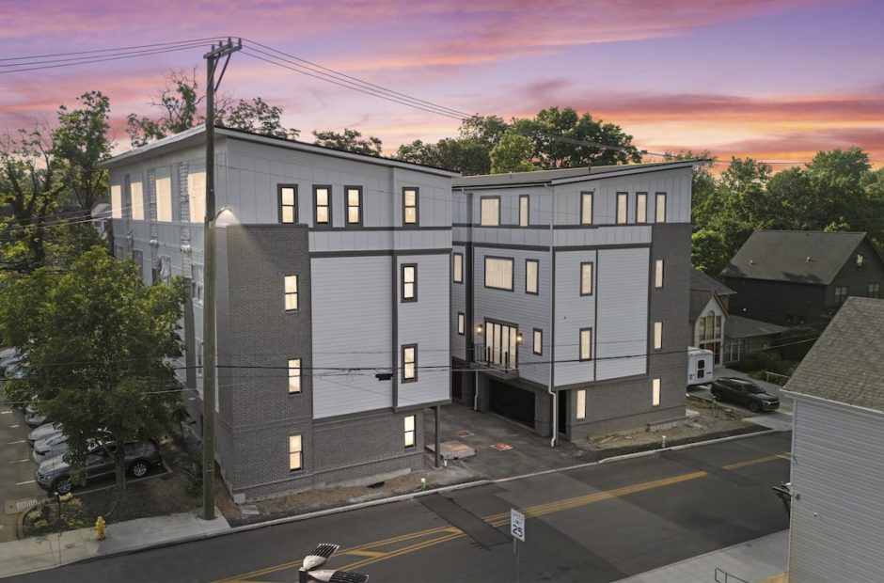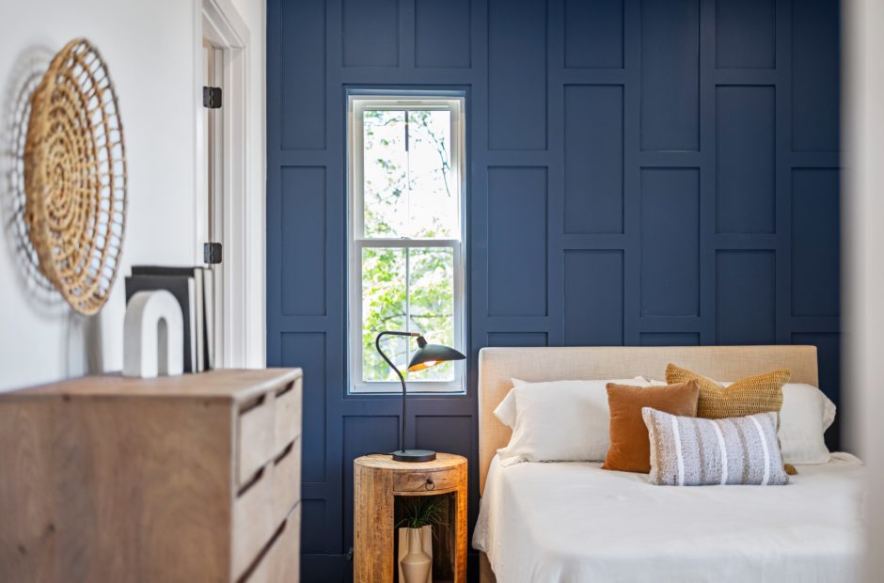Oakley Place
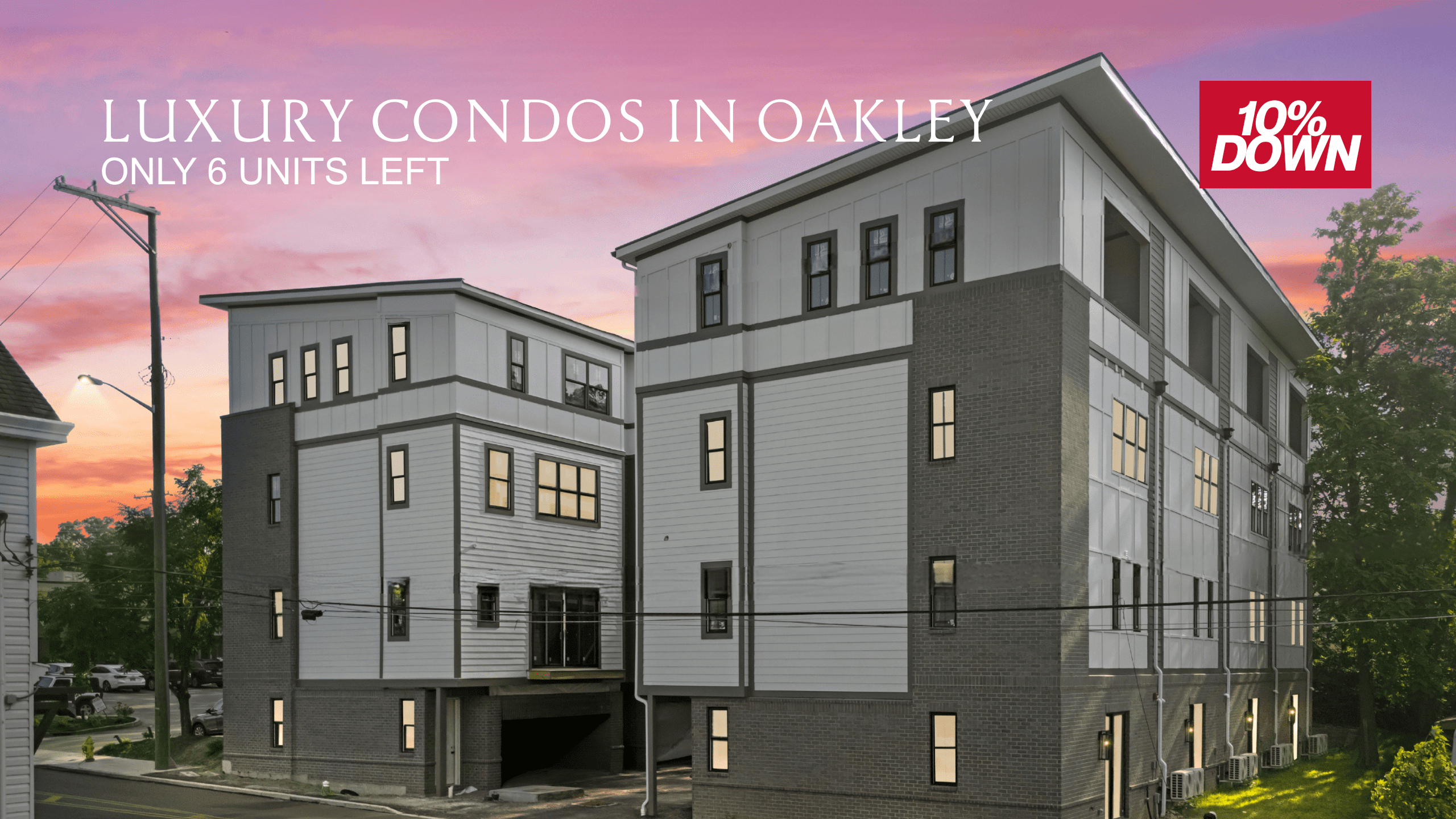
Bedrooms
2 - 3Bathrooms
2 - 4Levels
4Garages
2Square Feet
2,454+Luxury Condos in the Heart of Oakley
Only 6 Units Remaining — Fully Furnished & Available with Just 10% Down
Upcoming Open House Schedule
Join us for an in-person tour of our fully furnished, move-in ready Oakley Place condos — with furnishings now included in the purchase price. Walk the space, explore the thoughtful design, and experience the quality and craftsmanship of Justin Doyle Homes firsthand.
📅 Sunday, February 15th
⏰ 12:00 PM – 3:00 PM
We look forward to welcoming you. Prefer a private showing? Schedule a tour at your convenience.
Why Oakley Place?
10% down to secure your luxury condo — making new construction ownership more accessible and achievable.
Fully furnished homes included in the price — move in and start enjoying your home from day one.
Full 15-year tax abatement — designed to maximize long-term savings.
Appraised at $999K, but with builder incentives, tax abatement, and financing, your effective cost can be under $700K.
4.875% builder interest rate available exclusively for Oakley Place buyers (for qualified purchasers).
Your Next Home, Your Way
Whether you’re looking for a stylish urban retreat, an investment opportunity, or your next primary residence, Oakley Place delivers modern design, a prime Oakley location, and exceptional financial flexibility.
With only 6 residences remaining, this is one of the final opportunities to own new construction luxury in this walkable neighborhood.
Schedule Your Private Tour Today
Don’t miss your opportunity to secure one of the remaining Oakley Place condos — fully furnished and available with just 10% down.
📞 513-445-2111
See It for Yourself — Take a Virtual Tour
Step inside your future home from anywhere. Explore the design, space, and finishes of Oakley Place with our interactive virtual tour.
Oakley Place Amenities
- Spacious four-story floor plans with open-concept living
- 2,450+ square feet of thoughtfully designed interior space
- Designer kitchens with quartz countertops and premium appliances
- Spa-inspired primary suites featuring walk-in closets and luxury finishes
- Bright, airy living areas with oversized windows and natural light
- Optional elevator or third bedroom for flexible living
- Enclosed two-car garage with private entry
- Across the Street from New Wasson Way Walking and Bike Trail
- Short Walk to Oakley and Hyde Park Squares
- Private Rooftop Terraces
- Enjoy Weekly Farmer's Market Steps Away at Hyde Park Square
- LEED Platinum Certified
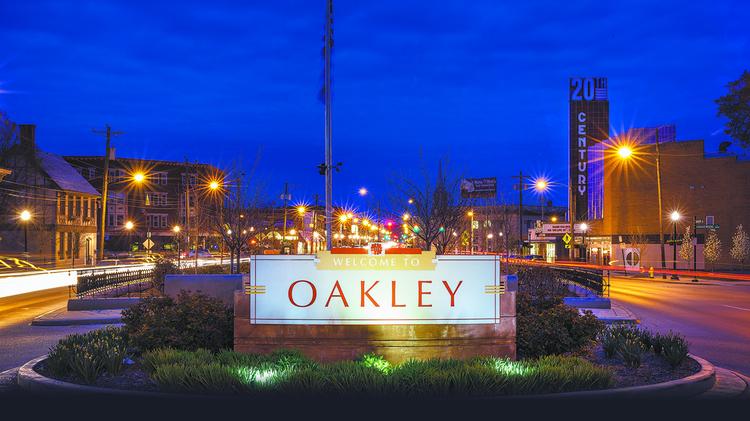
Neighborhood
Get Directions-
City:Oakley
-
County:Hamilton
-
School District:Hyde Park School
-
Nearby Private Schools:St. Mary, Cardinal Pacellli Elementary, St. Cecelia, St. Ursula, Springer School & Center, The Summit Country Day School
Available Units
