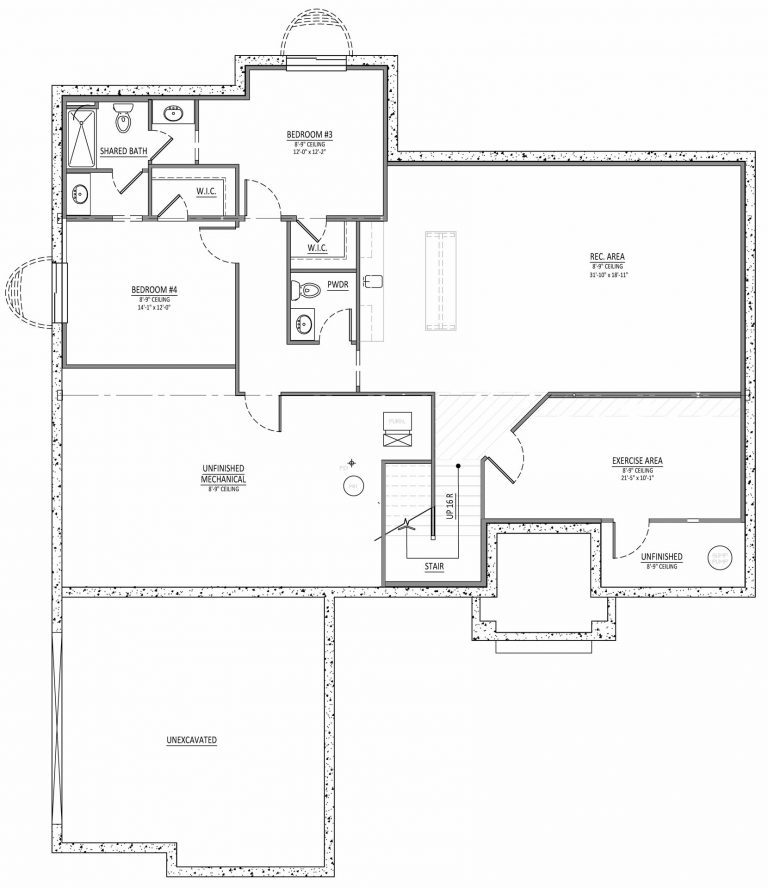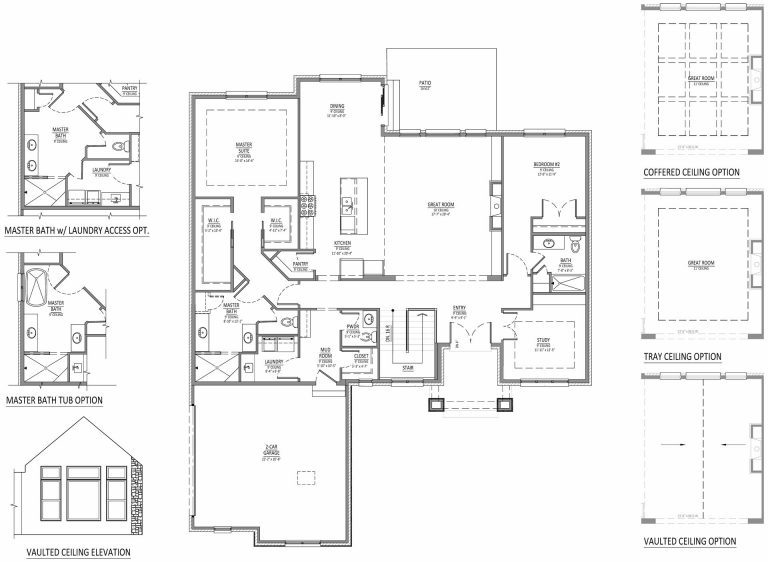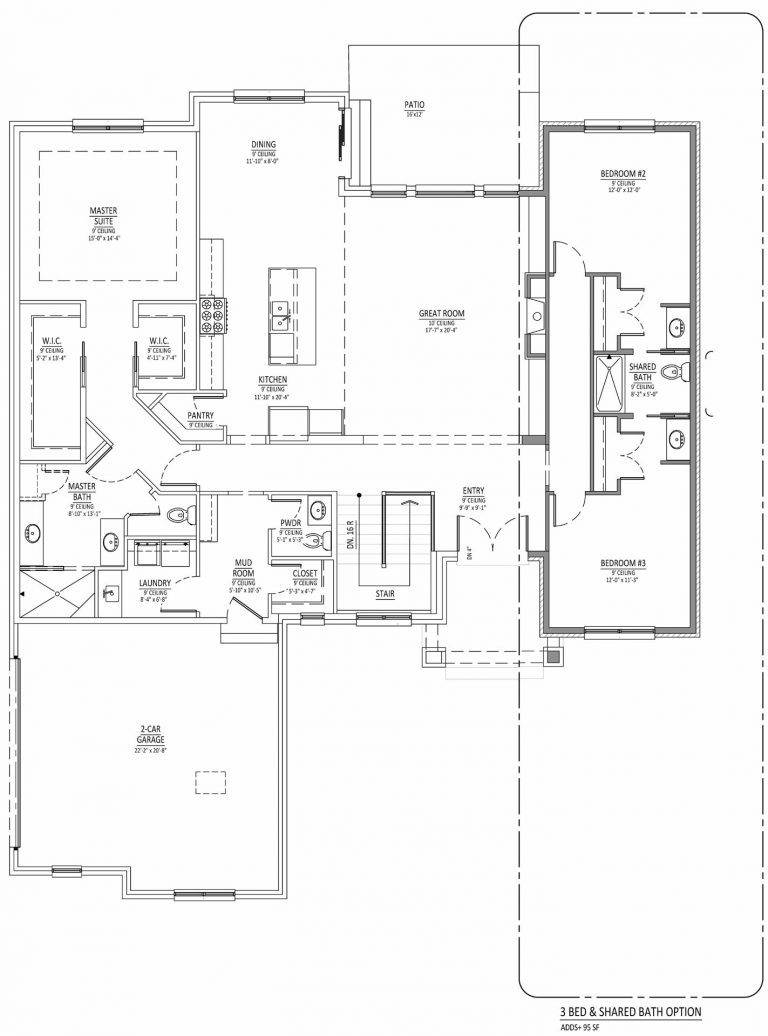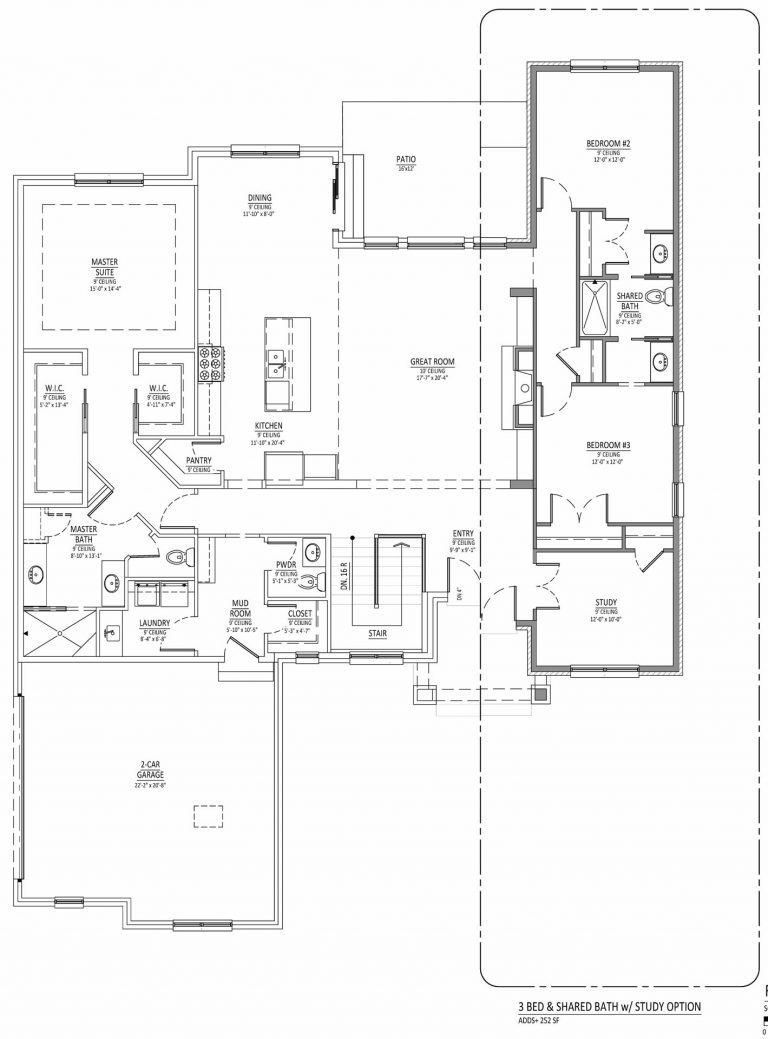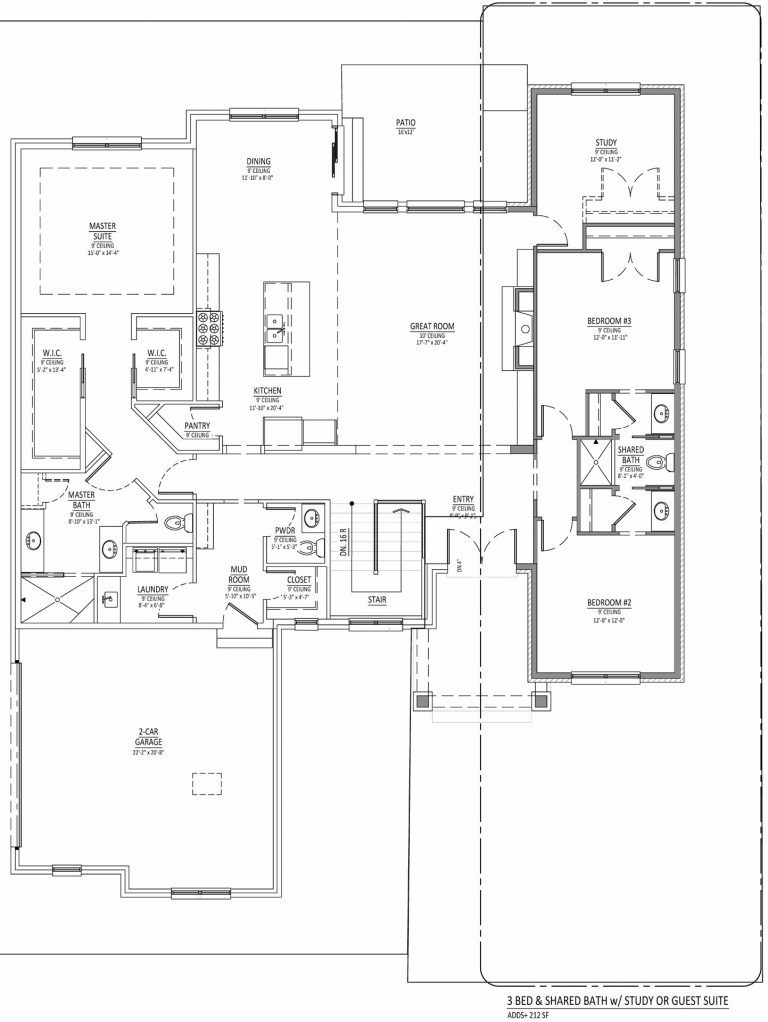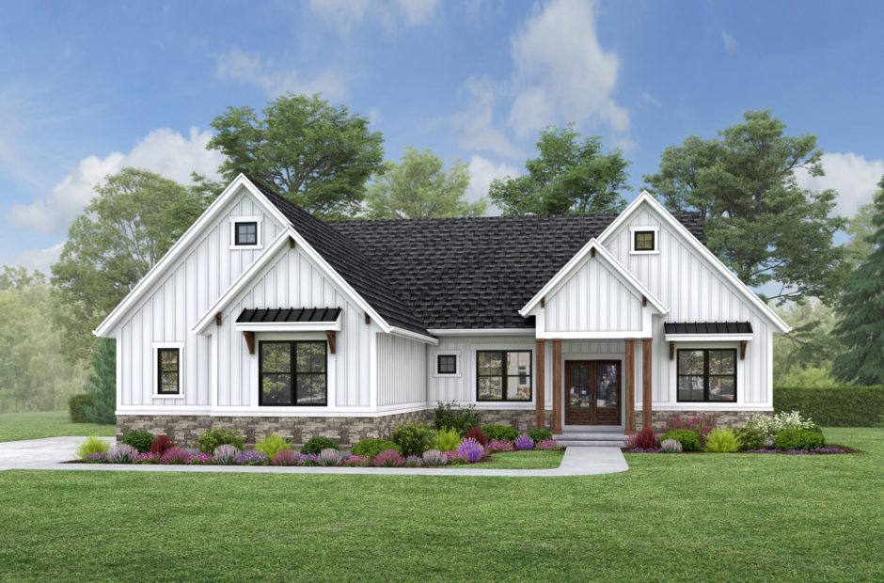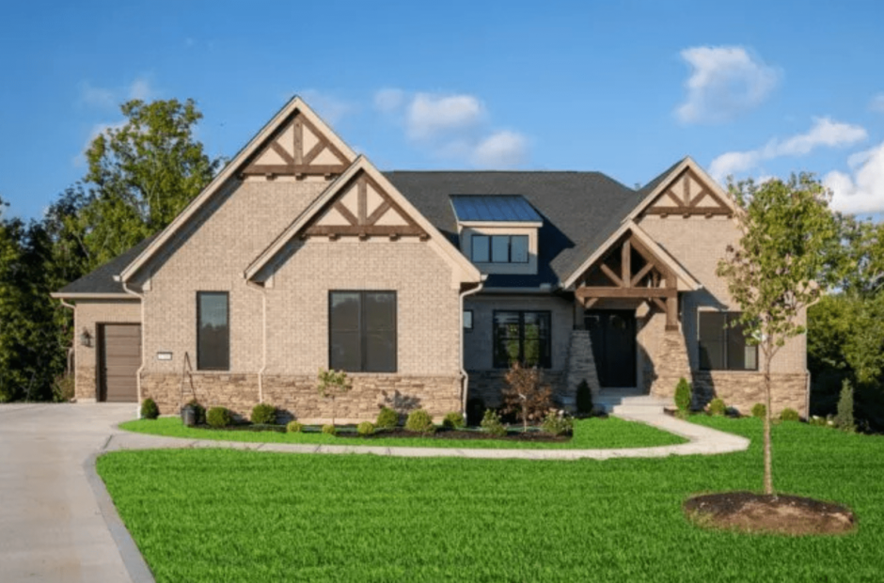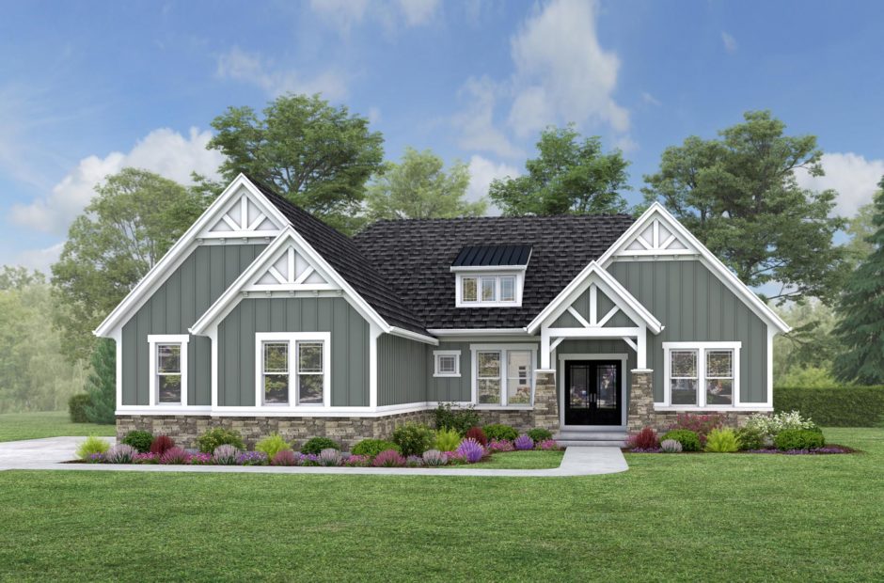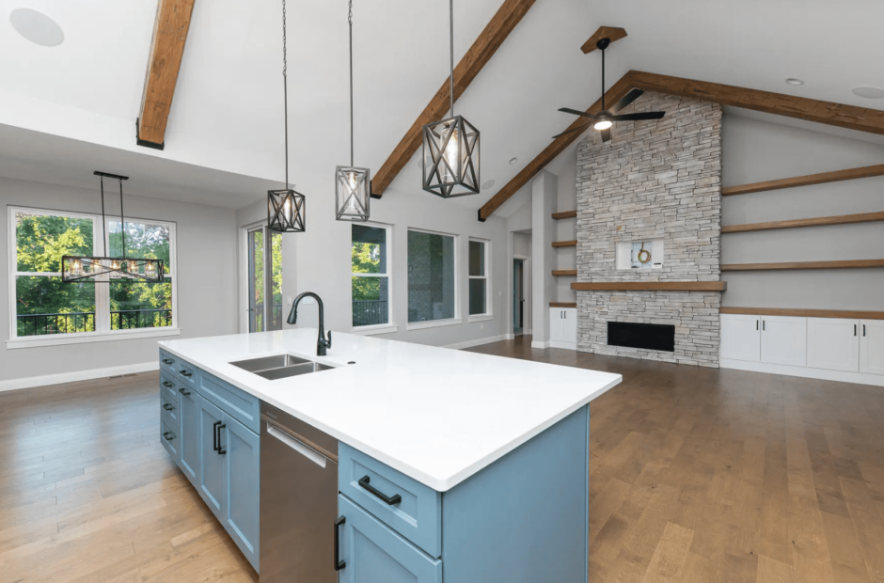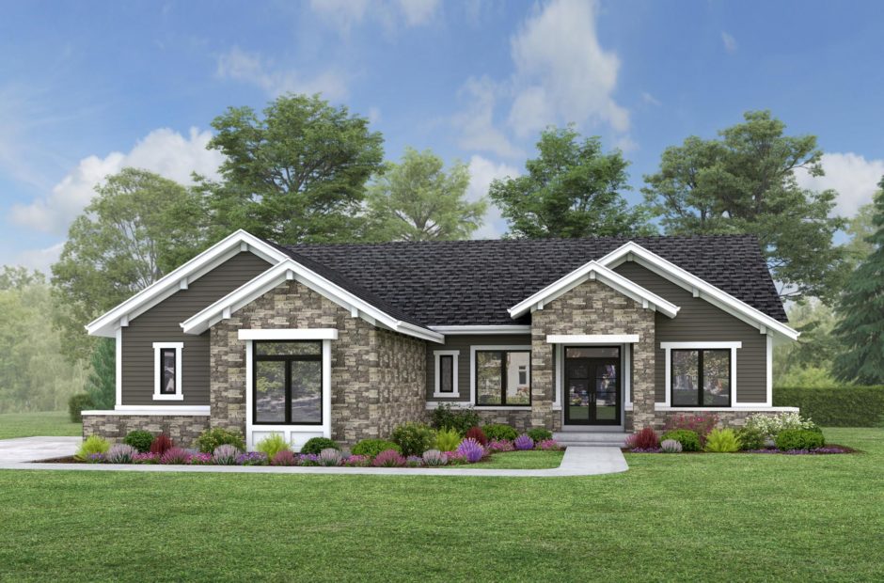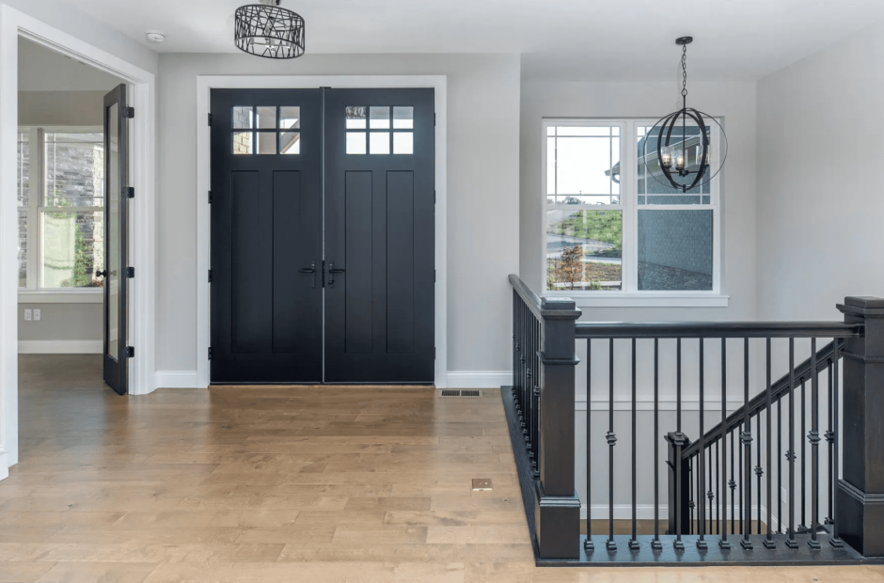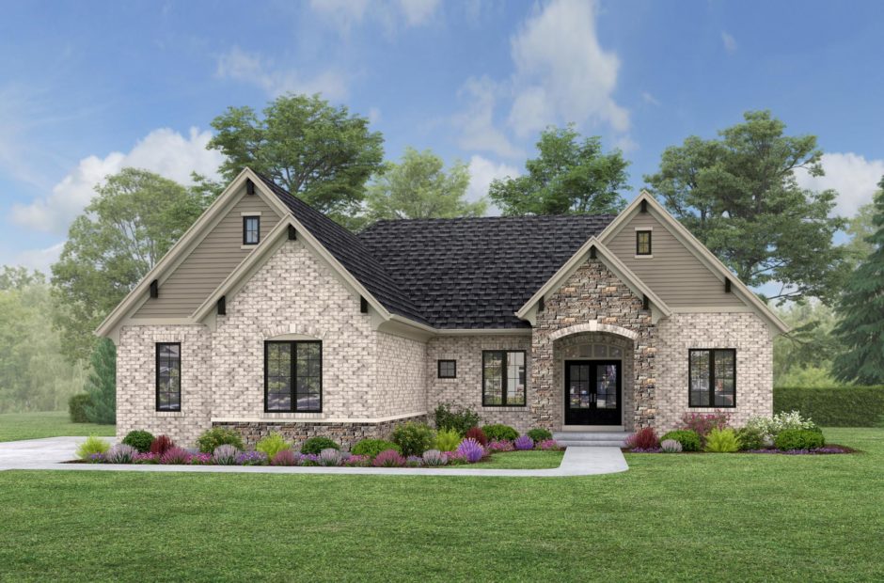Breckenridge
Bedrooms
2 - 5Bathrooms
2.5 - 4Levels
1Garages
2 - 3Square Feet
2,326+Breckenridge
The Breckenridge by Justin Doyle Homes
Timeless design. Modern comfort. Endless possibilities.
The Breckenridge is a thoughtfully designed luxury home that blends classic architecture with modern livability. From its inviting exterior to its open-concept interiors, every space is crafted with the quality and care that define Justin Doyle Homes.
Expansive living areas, elegant finishes, and an effortless flow between indoor and outdoor spaces make The Breckenridge ideal for entertaining or relaxing at home. Like all of our homes, it’s completely customizable—so you can tailor every detail to fit your lifestyle and vision.
If you’re inspired by The Breckenridge floor plan, we’d love to help you make it your own.
Schedule a free design consultation with our award-winning Cincinnati custom home builders and start building the home you’ve always imagined.
Need a place to build your Breckenridge? Check out available land in these amazing communities and start planning your dream home today.
📞 Call us today or click below to begin your journey toward a one-of-a-kind home that’s built around you.
Experience A Virtual Tour of Breckenridge
